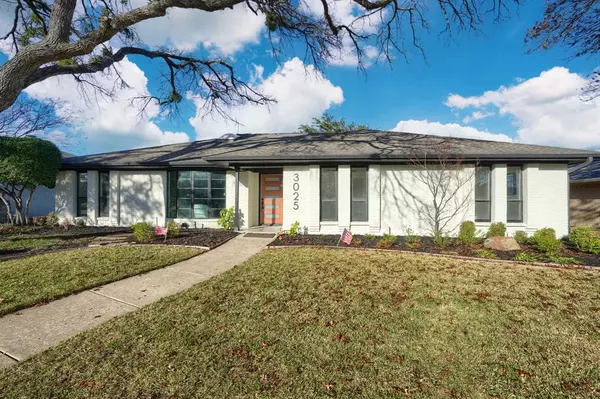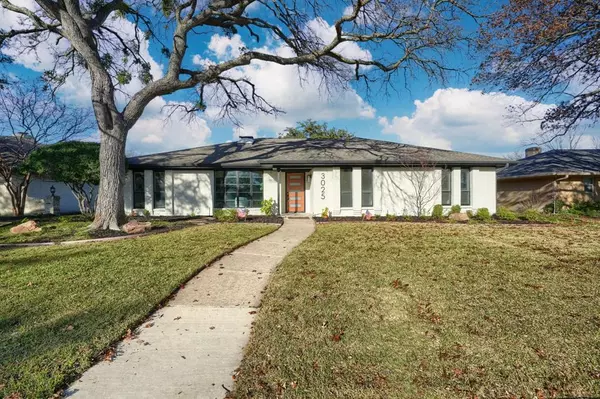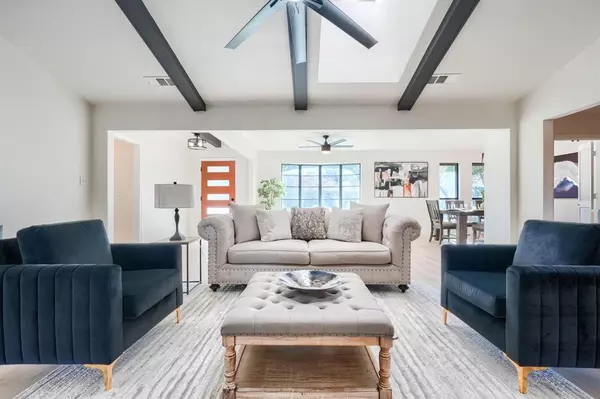3025 Stanford Drive Plano, TX 75075
UPDATED:
01/04/2025 10:04 PM
Key Details
Property Type Single Family Home
Sub Type Single Family Residence
Listing Status Active
Purchase Type For Sale
Square Footage 2,539 sqft
Price per Sqft $235
Subdivision Dallas North Estates 12Th Instl Fourth Sec
MLS Listing ID 20806980
Style Ranch
Bedrooms 3
Full Baths 2
Half Baths 1
HOA Y/N None
Year Built 1973
Annual Tax Amount $6,156
Lot Size 8,712 Sqft
Acres 0.2
Property Description
Key Features: Fully Renovated: Fresh exterior and interior paint, brand-new flooring, upgraded bathrooms with premium fixtures, and sleek modern finishes.Open Concept Living: Bright and airy spaces perfect for entertaining or family time. Additional Living Space: A bonus backyard area ideal for a home office, gym, or playroom. Modern Kitchen: Equipped with brand-new appliances to inspire your inner chef.
Energy-Efficient Updates: Includes new switches and modern lighting. Foundation Repairs Completed: Professionally repaired for long-term peace of mind. Enhanced Curb Appeal: Fresh mulch landscaping and a contemporary exterior design.
Prime Location: Walkable Convenience: Steps from the 700-bed Medical City Plano, healthcare offices, and AT&T Dallas office. Dining & Entertainment: Minutes to Legacy West and Legacy North, featuring top-tier restaurants and shopping.
Accessibility: Two streets from Sam Rayburn Tollway, 25 minutes to DFW Airport, and close to major corporate hubs.
Top-Rated Schools: Located in a premium school district within a family-friendly neighborhood.
Why You'll Love It: This home combines ample living space, a kids-friendly community, and proximity to essential amenities. Whether you're hosting gatherings, exploring the vibrant local attractions, or enjoying the thoughtfully updated interiors, this home offers it all.
Make 3025 Stanford Dr your new address today! Schedule your private tour now!
Location
State TX
County Collin
Direction Use GPS
Rooms
Dining Room 1
Interior
Interior Features Cable TV Available, Decorative Lighting, Eat-in Kitchen, Kitchen Island, Open Floorplan
Fireplaces Number 1
Fireplaces Type Wood Burning
Appliance Dishwasher, Disposal, Electric Range, Electric Water Heater, Microwave
Laundry Full Size W/D Area
Exterior
Garage Spaces 2.0
Utilities Available City Sewer, City Water
Roof Type Asphalt
Total Parking Spaces 2
Garage Yes
Building
Story One
Foundation Slab
Level or Stories One
Schools
Elementary Schools Andrews
Middle Schools Wilson
High Schools Vines
School District Plano Isd
Others
Ownership Elite Ventures TX LLC
Acceptable Financing Cash, Conventional, FHA, VA Loan
Listing Terms Cash, Conventional, FHA, VA Loan




