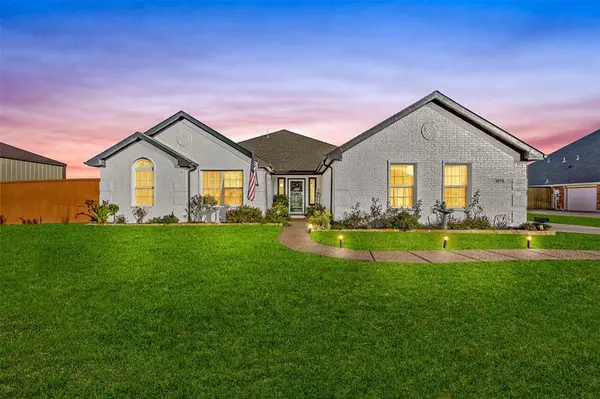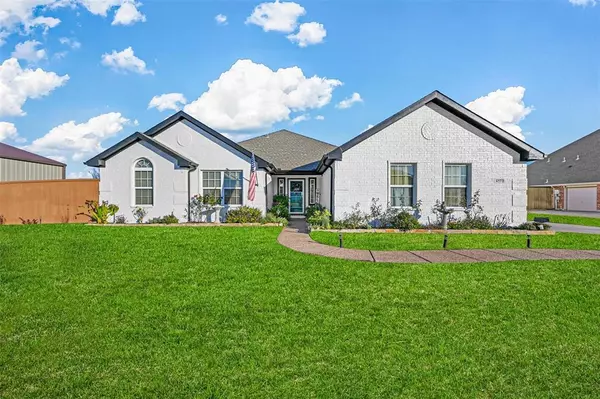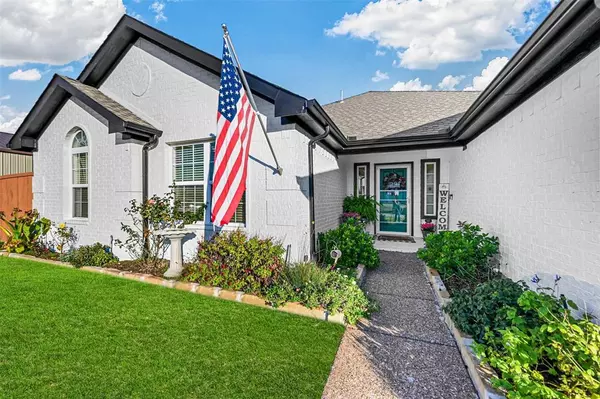657 Meadowview Lane Josephine, TX 75173
UPDATED:
01/04/2025 06:37 PM
Key Details
Property Type Single Family Home
Sub Type Single Family Residence
Listing Status Active
Purchase Type For Sale
Square Footage 1,986 sqft
Price per Sqft $221
Subdivision High Meadow Estates Ph I
MLS Listing ID 20801738
Bedrooms 3
Full Baths 2
HOA Y/N None
Year Built 2007
Annual Tax Amount $6,142
Lot Size 1.020 Acres
Acres 1.02
Property Description
Freshly painted and thoughtfully renovated, the home features an inviting open living area and a spacious kitchen designed for both function and style. Enjoy granite countertops, a farmhouse sink, a large island, newer stainless steel appliances, and updated lighting that adds a modern touch.
Step outside and fall in love with the serene outdoor space. Whether it's your furry friends enjoying the open yard, tending to your fenced garden, or relaxing under the extended covered patio, this property is designed for both comfort and practicality. Additional features include a workshop, an above-ground pool for summer enjoyment, and plenty of space to fulfill your vision of country living.
New fencing provides privacy, and the expansive lot offers endless possibilities to create your dream lifestyle. This is more than just a house – it's a place to call home. Schedule your private showing today and experience the perfect blend of tranquility and convenience.
Location
State TX
County Collin
Direction GPS
Rooms
Dining Room 1
Interior
Interior Features Cable TV Available
Heating Central, Electric
Cooling Ceiling Fan(s), Central Air, Electric
Fireplaces Number 1
Fireplaces Type Wood Burning
Appliance Dishwasher, Disposal, Electric Cooktop, Electric Oven, Electric Water Heater, Microwave
Heat Source Central, Electric
Laundry Electric Dryer Hookup, Washer Hookup
Exterior
Exterior Feature Rain Gutters
Garage Spaces 2.0
Utilities Available Aerobic Septic, City Water
Roof Type Composition
Garage Yes
Building
Lot Description Sprinkler System
Story One
Level or Stories One
Schools
Elementary Schools Mildred B. Ellis
Middle Schools Leland Edge
High Schools Community
School District Community Isd
Others
Ownership Williams and Stephanie Rorie
Acceptable Financing Cash, Conventional, FHA, VA Loan
Listing Terms Cash, Conventional, FHA, VA Loan
Special Listing Condition Owner/ Agent




