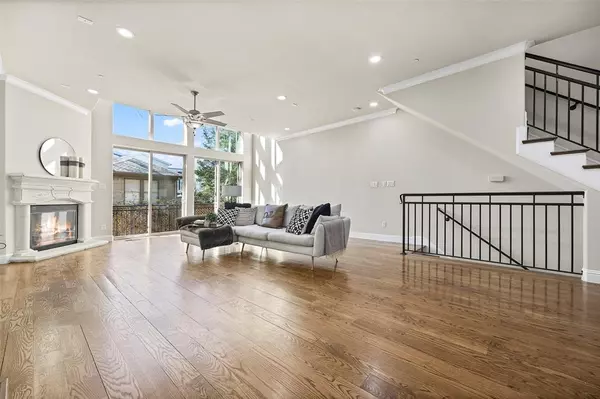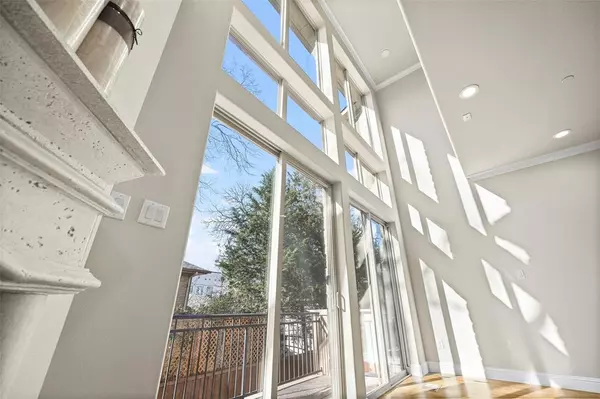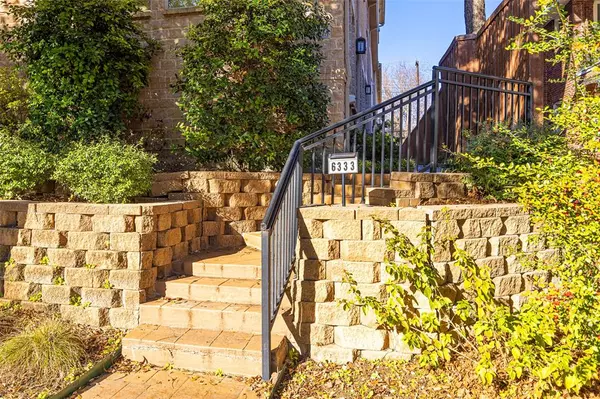6333 Richmond Avenue #C Dallas, TX 75214
UPDATED:
01/04/2025 07:04 PM
Key Details
Property Type Condo
Sub Type Condominium
Listing Status Active
Purchase Type For Sale
Square Footage 2,296 sqft
Price per Sqft $274
Subdivision Richmond At Lakewood Condos
MLS Listing ID 20804254
Style Traditional
Bedrooms 2
Full Baths 2
Half Baths 1
HOA Fees $368/mo
HOA Y/N Mandatory
Year Built 2008
Annual Tax Amount $13,554
Lot Size 0.290 Acres
Acres 0.29
Property Description
Key features of this meticulously maintained four-story home include:
Private First-Floor Bedroom & Bath: Perfect for guests or use as a home office.
Second-Floor Entertaining Space: A chef's kitchen with granite countertops, a breakfast bar, and high-end Jenn Air appliances opens to a spacious dining and living area, complete with a cozy fireplace. Large floor-to-ceiling windows flood the space with natural light, and a generous balcony offers outdoor relaxation year-round.
Third-Floor Primary Suite: This private retreat features a luxurious adjoining bath and an oversized walk-in closet. Additionally, you'll find a utility room and extra flex space, perfect for a home office or small gym.
Fourth-Floor Flex Space: A versatile area for whatever suits your needs—whether a home theater, office, or art studio. Plus, it has access to another private balcony with a view of the city.
Elegant Finishes: Gleaming hardwood floors, brand-new carpet, and fresh paint elevate the home's appeal.
Spacious 2-Car Garage & Ample Storage: Providing both convenience and practicality.
This home offers the perfect blend of privacy, luxury, and modern living, all in a vibrant neighborhood close to everything you need. Would you like to know more about this property or schedule a tour?
Location
State TX
County Dallas
Community Community Sprinkler
Direction please use GPS.
Rooms
Dining Room 1
Interior
Interior Features Decorative Lighting, Eat-in Kitchen, Granite Counters, Loft, Multiple Staircases, Open Floorplan, Walk-In Closet(s)
Heating Central, Natural Gas
Cooling Ceiling Fan(s), Central Air, Electric
Flooring Carpet, Stone, Wood
Fireplaces Number 1
Fireplaces Type Gas, Gas Logs, Living Room
Appliance Built-in Gas Range, Commercial Grade Range, Dishwasher, Disposal, Dryer, Electric Oven, Gas Cooktop, Microwave, Refrigerator, Tankless Water Heater, Washer
Heat Source Central, Natural Gas
Laundry Electric Dryer Hookup, Utility Room, Full Size W/D Area
Exterior
Exterior Feature Balcony
Garage Spaces 2.0
Fence Wood
Community Features Community Sprinkler
Utilities Available City Sewer, City Water
Roof Type Composition
Total Parking Spaces 2
Garage Yes
Building
Lot Description Interior Lot, Landscaped, Sprinkler System
Story Three Or More
Foundation Slab
Level or Stories Three Or More
Structure Type Rock/Stone,Stucco
Schools
Elementary Schools Geneva Heights
Middle Schools Long
High Schools Woodrow Wilson
School District Dallas Isd
Others
Restrictions No Restrictions
Ownership Kenneth Merbler
Acceptable Financing Cash, Conventional, FHA, Fixed, FMHA, USDA Loan, VA Loan, Other
Listing Terms Cash, Conventional, FHA, Fixed, FMHA, USDA Loan, VA Loan, Other
Special Listing Condition Aerial Photo




