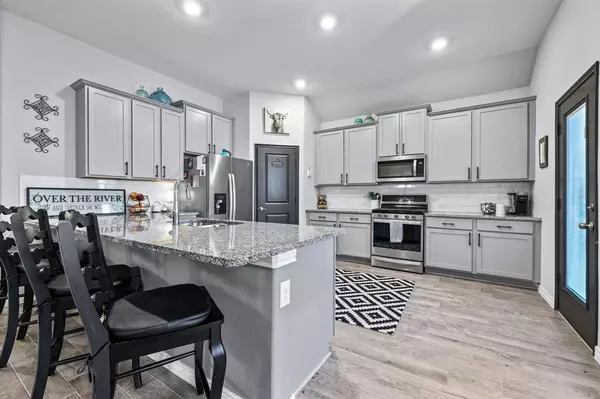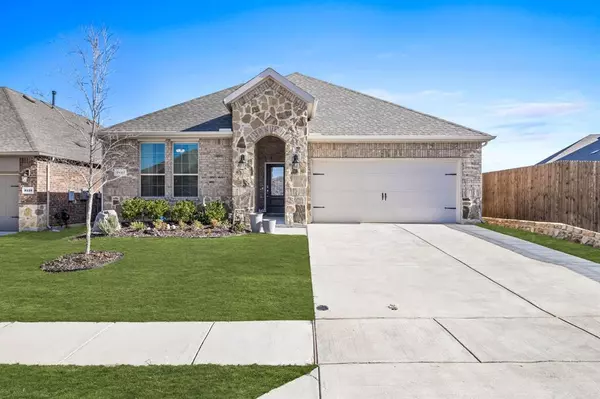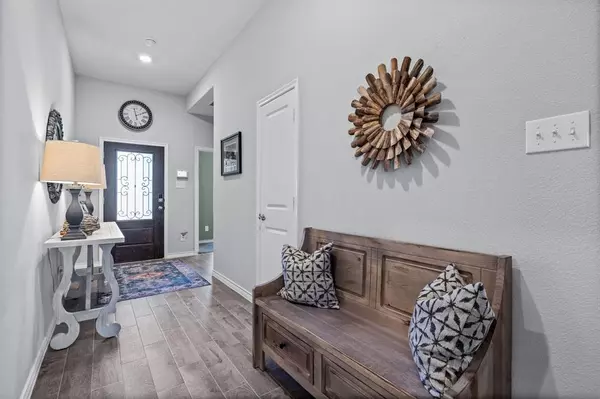3412 Brady Starr Drive Aubrey, TX 76227
UPDATED:
01/05/2025 03:19 PM
Key Details
Property Type Single Family Home
Sub Type Single Family Residence
Listing Status Active
Purchase Type For Sale
Square Footage 1,791 sqft
Price per Sqft $203
Subdivision Silverado West Ph 1
MLS Listing ID 20805764
Style Traditional
Bedrooms 3
Full Baths 2
HOA Fees $450
HOA Y/N Mandatory
Year Built 2022
Annual Tax Amount $8,354
Lot Size 5,967 Sqft
Acres 0.137
Property Description
This charming 3-bedroom, 2-bathroom home offers 1,791 square feet of thoughtfully designed living space, blending comfort, style, and tranquility.
Step inside to discover elegant wood-like tile flooring and a welcoming living room complete with a cozy fireplace—perfect for relaxing after a long day.
The kitchen is the heart of the home, featuring sleek granite countertops, a spacious island ideal for meal prep or entertaining, and a seamless flow to the dining area—perfect for hosting family dinners or game nights.
The owner's suite is your personal retreat, offering plenty of room to unwind and an ensuite bathroom for ultimate relaxation. Two additional bedrooms provide flexibility for family, guests, or a home office.
But the true standout of this property is its backyard—a haven of privacy and serenity. Backing to a lush, tree-lined greenspace, this home offers unparalleled seclusion and tranquility. Whether you're sipping your morning coffee on the covered patio or hosting a summer BBQ, the peaceful setting creates a perfect escape from the everyday hustle.
Located in the vibrant Silverado community, you'll also enjoy a host of amenities, including a park, scenic lake, sparkling pool, splash area, pickleball courts, and basketball courts. It's a lifestyle designed for relaxation and fun!
This rare opportunity to own a home with such a unique, private greenspace won't last long. Schedule your tour today and experience the serenity for yourself!
Location
State TX
County Denton
Community Club House, Community Sprinkler, Curbs, Greenbelt, Playground, Pool, Sidewalks
Direction See GPS
Rooms
Dining Room 1
Interior
Interior Features Cable TV Available, Decorative Lighting, Eat-in Kitchen, Flat Screen Wiring, Granite Counters, High Speed Internet Available, Kitchen Island, Open Floorplan, Pantry, Smart Home System, Walk-In Closet(s)
Heating Central
Cooling Central Air
Flooring Carpet, Tile
Fireplaces Number 1
Fireplaces Type Electric, Gas, Gas Logs, Glass Doors, Insert, Living Room
Appliance Dishwasher, Disposal, Gas Oven, Gas Range, Microwave, Refrigerator, Tankless Water Heater, Vented Exhaust Fan, Warming Drawer
Heat Source Central
Exterior
Exterior Feature Covered Patio/Porch, Rain Gutters, Lighting
Garage Spaces 2.0
Fence Wood, Wrought Iron
Community Features Club House, Community Sprinkler, Curbs, Greenbelt, Playground, Pool, Sidewalks
Utilities Available All Weather Road, City Sewer, City Water, Community Mailbox, Concrete, Curbs, Electricity Available, Individual Gas Meter, Individual Water Meter, Natural Gas Available, Phone Available, Sewer Available, Sidewalk
Roof Type Shingle
Total Parking Spaces 2
Garage Yes
Building
Lot Description Adjacent to Greenbelt, Cul-De-Sac, Few Trees, Greenbelt, Interior Lot, Landscaped, Lrg. Backyard Grass, Sprinkler System
Story One
Foundation Slab
Level or Stories One
Structure Type Brick
Schools
Elementary Schools Jackie Fuller
Middle Schools Aubrey
High Schools Aubrey
School District Aubrey Isd
Others
Ownership see history
Acceptable Financing Cash, Conventional, FHA, VA Loan
Listing Terms Cash, Conventional, FHA, VA Loan




