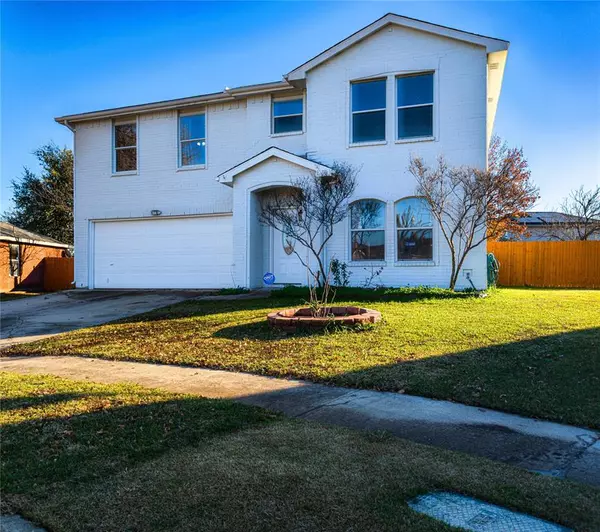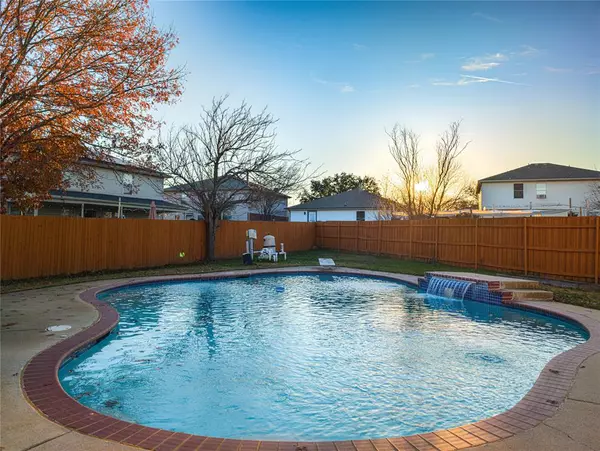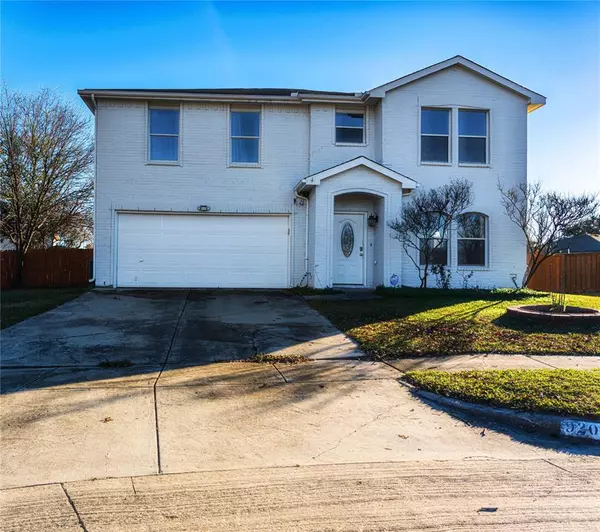920 Kendall Drive Arlington, TX 76001
UPDATED:
01/02/2025 06:33 PM
Key Details
Property Type Single Family Home
Sub Type Single Family Residence
Listing Status Active
Purchase Type For Sale
Square Footage 2,346 sqft
Price per Sqft $166
Subdivision South Cooper Estates Add
MLS Listing ID 20804163
Style Traditional
Bedrooms 3
Full Baths 2
Half Baths 1
HOA Y/N None
Year Built 1998
Annual Tax Amount $7,746
Lot Size 9,975 Sqft
Acres 0.229
Property Description
Location
State TX
County Tarrant
Direction From I-20 going south on Matlock, turn right onto Turner Warnell Rd, then right on Tin Cup Dr, then left onto Kendall Dr. The home is on the left side.
Rooms
Dining Room 1
Interior
Interior Features Cable TV Available, Pantry, Tile Counters, Walk-In Closet(s)
Heating Central, Electric, Fireplace(s)
Cooling Ceiling Fan(s), Central Air, Electric
Flooring Carpet, Ceramic Tile, Laminate, Tile
Fireplaces Number 1
Fireplaces Type Brick, Family Room, Wood Burning
Appliance Dishwasher, Disposal, Electric Cooktop, Electric Oven, Electric Water Heater, Microwave
Heat Source Central, Electric, Fireplace(s)
Laundry Electric Dryer Hookup, Utility Room, Full Size W/D Area, Washer Hookup
Exterior
Exterior Feature Storage
Garage Spaces 2.0
Carport Spaces 2
Pool Diving Board, In Ground, Pump, Waterfall
Utilities Available City Sewer, City Water
Roof Type Shingle,Wood
Total Parking Spaces 2
Garage Yes
Private Pool 1
Building
Story Two
Foundation Slab
Level or Stories Two
Structure Type Brick,Siding
Schools
Elementary Schools Morris
High Schools Summit
School District Mansfield Isd
Others
Restrictions No Known Restriction(s)
Ownership See Taxes
Acceptable Financing Cash, Conventional, VA Loan
Listing Terms Cash, Conventional, VA Loan




