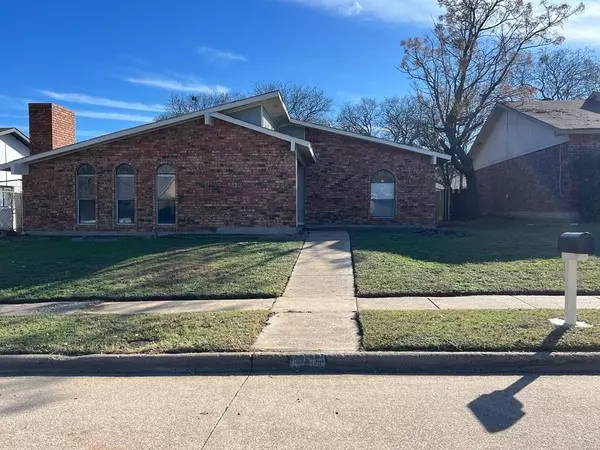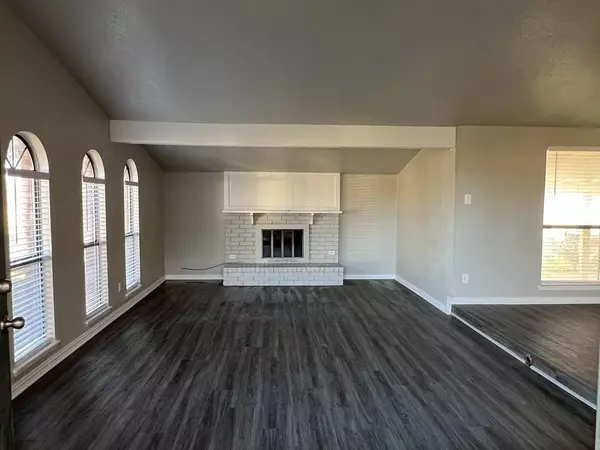7334 Oakstone Drive Dallas, TX 75249
UPDATED:
01/07/2025 11:55 PM
Key Details
Property Type Single Family Home
Sub Type Single Family Residence
Listing Status Active
Purchase Type For Sale
Square Footage 1,780 sqft
Price per Sqft $154
Subdivision Woods 11
MLS Listing ID 20802594
Style Traditional
Bedrooms 3
Full Baths 2
HOA Y/N None
Year Built 1979
Lot Size 6,708 Sqft
Acres 0.154
Lot Dimensions 60X110
Property Description
From the moment you step inside, you'll be captivated by the fresh Repose Gray interior paint, complemented by crisp white trim and baseboards. The home features brand-new wood-look vinyl plank flooring in the family room, dining area, kitchen, and hallways, with plush new carpet in the bedrooms.
The spacious kitchen is a chef's delight, equipped with a black stove, a brand-new microwave, a black dishwasher, and brand-new countertops, sink, and faucet. A convenient utility closet with full-size washer and dryer connections is also included. The dining area features a wet bar, perfect for entertaining or creating your favorite beverages.
The primary bedroom offers a private retreat with its own bathroom, featuring a shower, updated vanity, new sink, faucet, and countertop. The two additional bedrooms are thoughtfully placed in a split floor plan and share a bathroom that includes a tub and shower combo and similar modern updates.
Step outside to enjoy the covered patio, perfect for outdoor gatherings, and the fully fenced backyard with a durable chain-link fence. The 2-car garage with a door opener provides convenience and ample storage space.
Additional upgrades include fresh interior and exterior paint (Pewter Green and Casa Blanca), new locks, fixtures, and 2-inch blinds, making this home truly move-in ready. Don't miss the opportunity to live in this beautifully updated home in Duncanville ISD—schedule your showing today!
Location
State TX
County Dallas
Direction From I-20 E toward Dallas, take exit 458, right on Mountain Creek Pkwy, right on Sorcey Rd, left on Oakstone Dr.
Rooms
Dining Room 1
Interior
Interior Features Walk-In Closet(s), Wet Bar
Heating Central, Electric
Cooling Central Air, Electric
Flooring Carpet, Tile, Vinyl
Fireplaces Number 1
Fireplaces Type Wood Burning
Appliance Dishwasher, Electric Range, Microwave
Heat Source Central, Electric
Laundry Electric Dryer Hookup, In Kitchen, Full Size W/D Area, Washer Hookup
Exterior
Garage Spaces 2.0
Fence Chain Link, Fenced
Utilities Available City Sewer, City Water, Curbs, Sidewalk
Roof Type Composition,Shingle
Total Parking Spaces 2
Garage Yes
Building
Lot Description Interior Lot, Subdivision
Story One
Foundation Slab
Level or Stories One
Structure Type Brick,Siding
Schools
Elementary Schools Smith
Middle Schools Kennemer
High Schools Duncanvill
School District Duncanville Isd
Others
Ownership As of record
Acceptable Financing 1031 Exchange, Cash, Conventional, FHA, VA Loan
Listing Terms 1031 Exchange, Cash, Conventional, FHA, VA Loan




