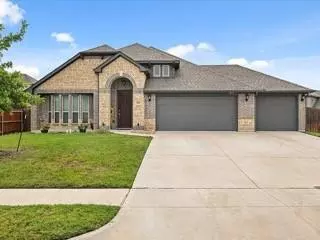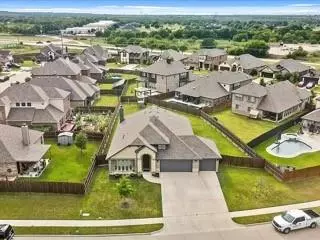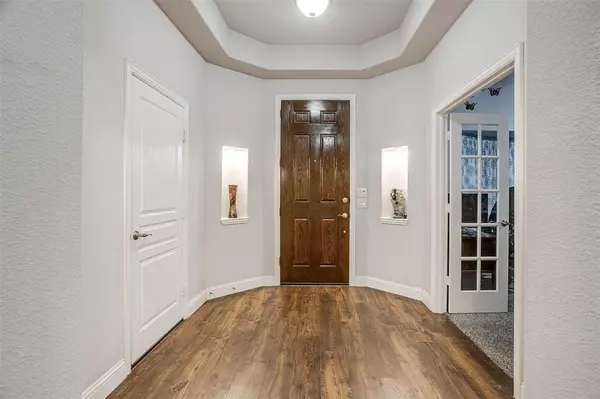432 Teresa Street Crowley, TX 76036
UPDATED:
01/02/2025 05:06 PM
Key Details
Property Type Single Family Home
Sub Type Single Family Residence
Listing Status Active
Purchase Type For Sale
Square Footage 2,212 sqft
Price per Sqft $162
Subdivision Crestview Ph 3
MLS Listing ID 20803056
Style Traditional
Bedrooms 4
Full Baths 2
HOA Fees $395/ann
HOA Y/N Mandatory
Year Built 2019
Annual Tax Amount $9,079
Lot Size 0.282 Acres
Acres 0.282
Property Description
This nearly-new home, built in 2019, is the perfect blend of modern amenities and cozy living. Featuring 4 spacious bedrooms and 2 full bathrooms, it's ideal for families, couples, or anyone looking for a comfortable and stylish home. The large kitchen boasts beautiful granite countertops and a huge island – perfect for meal prep, entertaining, or enjoying casual meals. The open-concept design flows seamlessly into the living and dining areas, making it perfect for gatherings.
The 3-car garage offers ample space for your vehicles, storage, or even a workshop. Step outside to a large backyard that's perfect for outdoor activities, gardening, or creating your own private oasis. With everything in like-new condition, this home is move-in ready and waiting for its new owners. Don't miss out on this incredible opportunity to own a practically brand-new home in a great location!
Location
State TX
County Tarrant
Direction I-35 Southbound To Exit 39 (1187 And Rendon-Crowley Rd) Stay On 1187 Rendon-Crowley For 0.5 Miles, Left 731 South 2.1 Miles Then In 0.9 Miles Turn Left On Panchasarp Dr, 200 Ft Right On Irene Dr, 600 Ft Left On Teresa Street In 250 Feet 432 Teresa Street Will Be The Right.
Rooms
Dining Room 0
Interior
Interior Features Cable TV Available, Double Vanity, Eat-in Kitchen, Granite Counters, High Speed Internet Available, Kitchen Island, Pantry, Walk-In Closet(s)
Heating Central, Natural Gas
Cooling Central Air, Electric
Flooring Carpet, Tile, Vinyl
Fireplaces Number 1
Fireplaces Type Gas Logs
Appliance Dishwasher, Disposal, Electric Cooktop, Electric Oven, Microwave
Heat Source Central, Natural Gas
Exterior
Exterior Feature Covered Patio/Porch
Garage Spaces 3.0
Fence Back Yard, Privacy, Wood
Utilities Available City Sewer, City Water
Roof Type Composition
Total Parking Spaces 3
Garage Yes
Building
Lot Description Interior Lot, Sprinkler System
Story One
Foundation Slab
Level or Stories One
Structure Type Brick
Schools
Elementary Schools Frazier
Middle Schools Hughes
High Schools Burleson
School District Burleson Isd
Others
Restrictions Deed
Ownership Lone Star Cash Homes, LLC
Acceptable Financing Cash, Conventional, FHA, VA Loan
Listing Terms Cash, Conventional, FHA, VA Loan




