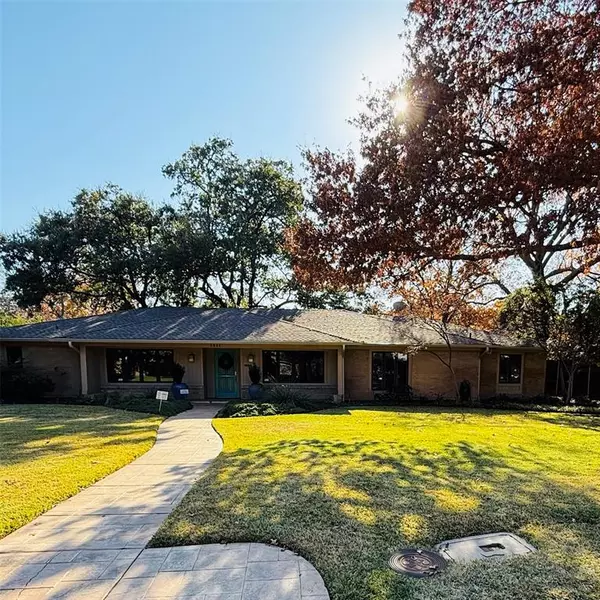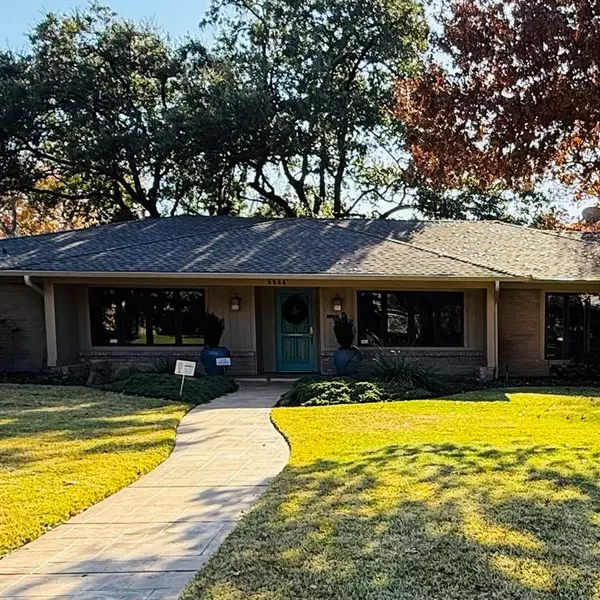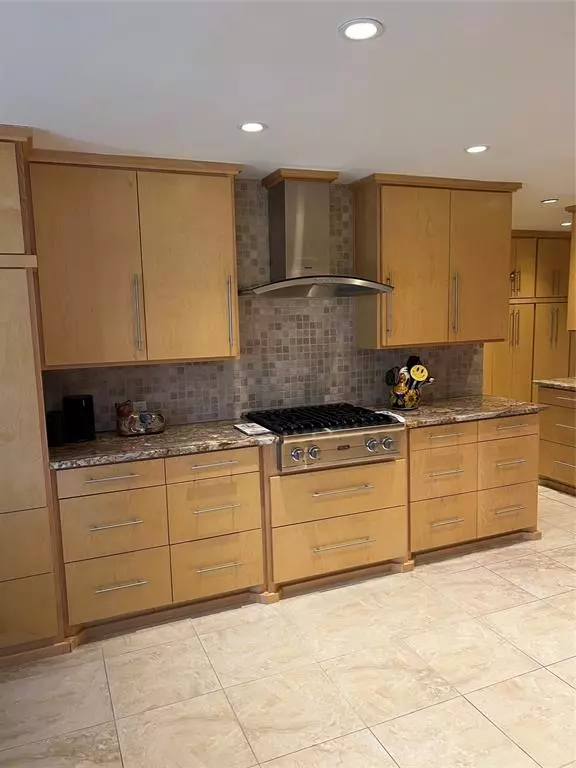5544 Meletio Lane Dallas, TX 75230
UPDATED:
01/09/2025 01:38 AM
Key Details
Property Type Single Family Home
Sub Type Single Family Residence
Listing Status Pending
Purchase Type For Sale
Square Footage 2,868 sqft
Price per Sqft $381
Subdivision Melshire Estates
MLS Listing ID 20802348
Style Traditional
Bedrooms 3
Full Baths 3
HOA Y/N None
Year Built 1964
Lot Size 0.380 Acres
Acres 0.3803
Lot Dimensions 115 x 152
Property Description
This stunning home in Melshire Estates is a true masterpiece, showcasing impeccable design and meticulous attention to detail. With premium Pella windows and doors throughout, the property exudes sophistication and quality. The updated kitchen is a chef's dream, featuring a Viking gas cook top, luxurious Bourdeaux Granite counter tops, and custom cabinetry with soft-close drawers and a built-in spice rack. Additional highlights include a convenient coffee bar, two refrigerators, and ample storage with a broom closet and spacious cabinetry.
The private backyard is a tranquil oasis, offering beautifully landscaped grounds and breathtaking gardens, perfect for relaxing or entertaining. An impressive 400 additional square feet were added to the home, creating a versatile multi-purpose room. Previously used as an art studio, this space could easily be transformed into an in-law suite, workout room, office, or anything else to suit your needs. It comes complete with built-in desks, extra cabinetry, two closets, and its own full bathroom, with separate air conditioning for added comfort.
This exceptional home is a rare find, combining luxury, function, and beauty in one of Melshire Estates' most sought-after neighborhoods. Buyer and buyer's agent need to verify all information on the listing.
*See Foundation Repair Documents in Transaction Desk for work performed on Foundation.
Location
State TX
County Dallas
Direction Preston Road south from LBJ to Meletio Lane (after light at Harvest Hill). Turn West onto Meletio Lane and go past Jamestown to 5544 Meletio Lane. House is located on the South Side of the street.
Rooms
Dining Room 2
Interior
Interior Features Built-in Wine Cooler, Cable TV Available, Double Vanity, Eat-in Kitchen, Granite Counters, High Speed Internet Available, In-Law Suite Floorplan, Open Floorplan, Sound System Wiring, Walk-In Closet(s)
Heating Central
Cooling Central Air
Flooring Carpet, Ceramic Tile, Hardwood, Tile
Fireplaces Number 1
Fireplaces Type Family Room, Gas Logs, Gas Starter
Equipment Call Listing Agent
Appliance Built-in Gas Range, Dishwasher, Disposal, Dryer, Electric Oven, Gas Cooktop, Gas Water Heater, Ice Maker, Microwave, Convection Oven, Refrigerator, Vented Exhaust Fan, Washer
Heat Source Central
Laundry Electric Dryer Hookup, Utility Room, Full Size W/D Area
Exterior
Exterior Feature Rain Gutters, Lighting
Garage Spaces 2.0
Fence Fenced, Privacy, Wood
Utilities Available Alley, City Water
Roof Type Composition
Total Parking Spaces 2
Garage Yes
Building
Lot Description Interior Lot, Landscaped, Lrg. Backyard Grass, Many Trees, Sprinkler System
Story One
Foundation Slab
Level or Stories One
Structure Type Brick
Schools
Elementary Schools Nathan Adams
Middle Schools Walker
High Schools White
School District Dallas Isd
Others
Ownership see agent
Acceptable Financing Cash, Conventional
Listing Terms Cash, Conventional




