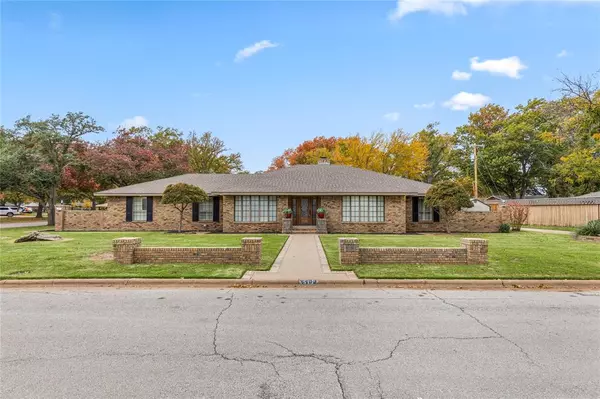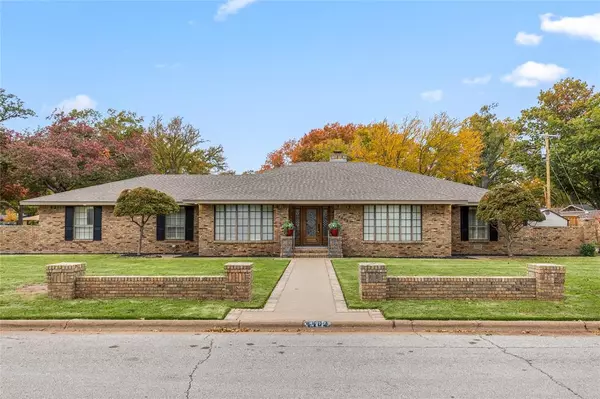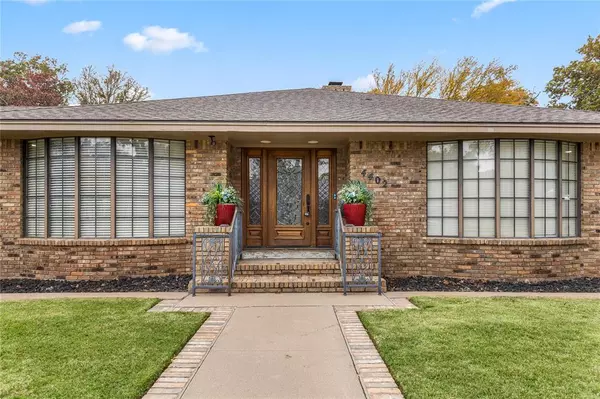4402 Nassau Drive Wichita Falls, TX 76302

UPDATED:
12/10/2024 08:10 PM
Key Details
Property Type Single Family Home
Sub Type Single Family Residence
Listing Status Active
Purchase Type For Sale
Square Footage 4,221 sqft
Price per Sqft $124
Subdivision Colonial Park
MLS Listing ID 20793889
Style Traditional
Bedrooms 4
Full Baths 4
HOA Y/N None
Year Built 1968
Annual Tax Amount $12,195
Lot Size 0.444 Acres
Acres 0.4442
Lot Dimensions 129 x 150
Property Description
Location
State TX
County Wichita
Direction Located in Colonial Park
Rooms
Dining Room 2
Interior
Interior Features Built-in Features, Chandelier, Eat-in Kitchen, Granite Counters, Kitchen Island, Open Floorplan, Pantry, Walk-In Closet(s), Second Primary Bedroom
Heating Central, Natural Gas
Cooling Ceiling Fan(s), Central Air, Electric
Flooring Carpet, Laminate, Tile
Fireplaces Number 1
Fireplaces Type Brick, Living Room, Wood Burning
Appliance Dishwasher, Disposal, Gas Cooktop, Microwave, Double Oven
Heat Source Central, Natural Gas
Laundry Electric Dryer Hookup, Full Size W/D Area, Washer Hookup, On Site
Exterior
Exterior Feature Covered Patio/Porch, Rain Gutters
Garage Spaces 2.0
Fence Privacy
Utilities Available City Sewer, City Water, Electricity Available, Electricity Connected, Natural Gas Available
Roof Type Composition,Shingle
Total Parking Spaces 2
Garage Yes
Building
Lot Description Corner Lot, Interior Lot, Lrg. Backyard Grass, Sprinkler System, Subdivision
Story One
Foundation Pillar/Post/Pier
Level or Stories One
Structure Type Brick
Schools
Elementary Schools Franklin
Middle Schools Barwise
High Schools Legacy
School District Wichita Falls Isd
Others
Ownership Estate of Judy Strickland
Acceptable Financing Cash, Conventional, FHA, VA Loan
Listing Terms Cash, Conventional, FHA, VA Loan

GET MORE INFORMATION




