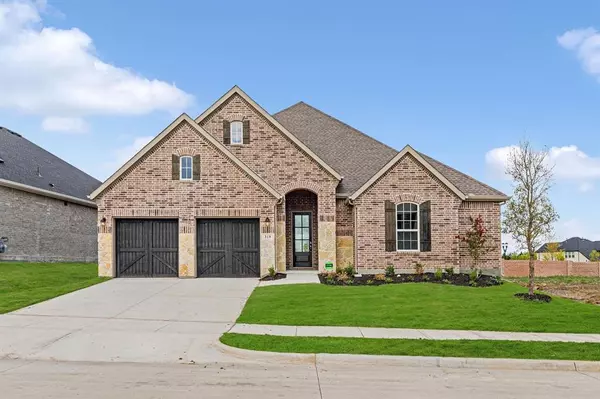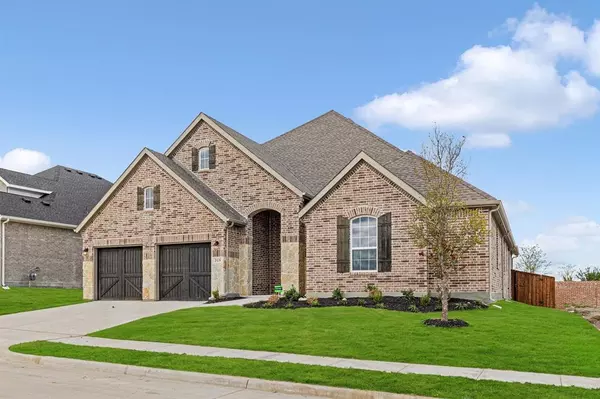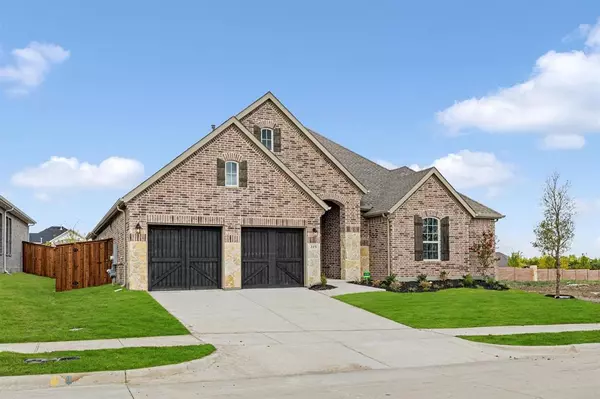319 Sedgwick Fate, TX 75189
OPEN HOUSE
Wed Jan 22, 10:00am - 6:00pm
Thu Jan 23, 10:00am - 6:00pm
UPDATED:
01/22/2025 12:04 AM
Key Details
Property Type Single Family Home
Sub Type Single Family Residence
Listing Status Pending
Purchase Type For Sale
Square Footage 2,786 sqft
Price per Sqft $179
Subdivision Edgewater
MLS Listing ID 20792904
Style Traditional
Bedrooms 4
Full Baths 3
Half Baths 1
HOA Fees $900
HOA Y/N Mandatory
Year Built 2024
Lot Size 7,200 Sqft
Acres 0.1653
Lot Dimensions 60x120
Property Description
Location
State TX
County Rockwall
Community Community Pool, Fishing, Jogging Path/Bike Path, Park, Playground
Direction Follow I-30 E towards Fate and get off at Exit 73. Continue on I-30 Frontage Rd, turning right onto FM 551 SMemorial Pkwy. Follow FM 551 Memorial Pkwy for 1.2 miles and turn left onto Gettysburg Boulevard. Make an immediate right turn onto Elk Drive and the Model house will be the second houe
Rooms
Dining Room 1
Interior
Interior Features Cable TV Available, Decorative Lighting, Eat-in Kitchen, Flat Screen Wiring, High Speed Internet Available, Kitchen Island, Open Floorplan, Pantry, Smart Home System, Walk-In Closet(s)
Heating ENERGY STAR Qualified Equipment, Natural Gas
Cooling Central Air, Electric
Flooring Brick/Adobe, Carpet, Ceramic Tile
Fireplaces Number 1
Fireplaces Type Family Room, Gas
Appliance Dishwasher, Disposal, Electric Oven, Gas Cooktop, Microwave, Refrigerator
Heat Source ENERGY STAR Qualified Equipment, Natural Gas
Laundry Electric Dryer Hookup, Utility Room, Full Size W/D Area, Washer Hookup
Exterior
Exterior Feature Covered Patio/Porch
Garage Spaces 3.0
Fence Wood
Community Features Community Pool, Fishing, Jogging Path/Bike Path, Park, Playground
Utilities Available Alley, City Sewer, City Water, Curbs, Individual Gas Meter, Individual Water Meter, Sidewalk, Underground Utilities
Roof Type Composition
Total Parking Spaces 3
Garage Yes
Building
Lot Description Few Trees, Lrg. Backyard Grass, Sprinkler System, Subdivision
Story One
Foundation Slab
Level or Stories One
Structure Type Brick
Schools
Elementary Schools Sharon Shannon
Middle Schools Herman E Utley
High Schools Heath
School District Rockwall Isd
Others
Ownership Union Main Homes




