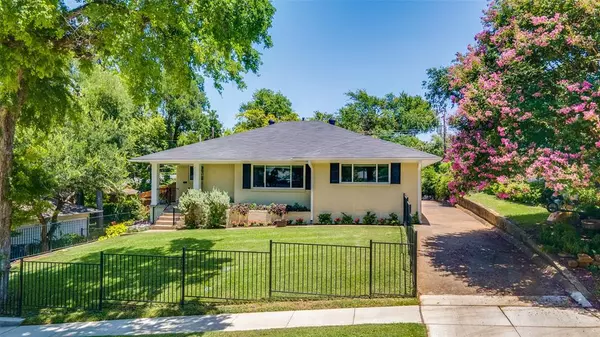11724 Tuscany Way Dallas, TX 75218
UPDATED:
12/20/2024 05:31 PM
Key Details
Property Type Single Family Home
Sub Type Single Family Residence
Listing Status Pending
Purchase Type For Sale
Square Footage 1,583 sqft
Price per Sqft $315
Subdivision Lochwood
MLS Listing ID 20789097
Bedrooms 3
Full Baths 2
HOA Y/N None
Year Built 1956
Annual Tax Amount $9,698
Lot Size 7,884 Sqft
Acres 0.181
Property Description
Location
State TX
County Dallas
Direction From Northwest Highway, take exit to Easton Rd/Peavy Rd. Turn right onto Easton Rd. Turn left onto Lake Gardens Dr. Turn right onto Ferguson Rd. Turn left onto Barnes Bridge Rd. Turn right onto St Francis Ave. Turn left onto Lochwood Blvd. Turn right onto Chantilly Ln. Turn left onto Tuscany Way.
Rooms
Dining Room 1
Interior
Interior Features Decorative Lighting, Granite Counters
Heating Central
Cooling Central Air
Flooring Slate, Wood
Appliance Dishwasher, Disposal, Electric Range, Refrigerator
Heat Source Central
Exterior
Exterior Feature Covered Patio/Porch
Garage Spaces 2.0
Fence Fenced, Front Yard, Metal, Wrought Iron
Utilities Available City Sewer, City Water
Roof Type Composition
Total Parking Spaces 2
Garage Yes
Building
Story One
Foundation Pillar/Post/Pier
Level or Stories One
Structure Type Brick
Schools
Elementary Schools Reilly
Middle Schools Robert Hill
High Schools Adams
School District Dallas Isd
Others
Ownership Trevor Ede & Alexandria Chambers
Acceptable Financing Cash, Conventional, FHA, VA Loan
Listing Terms Cash, Conventional, FHA, VA Loan




