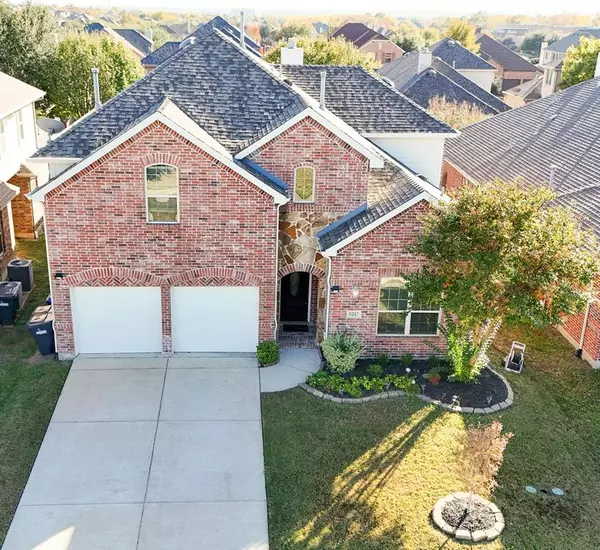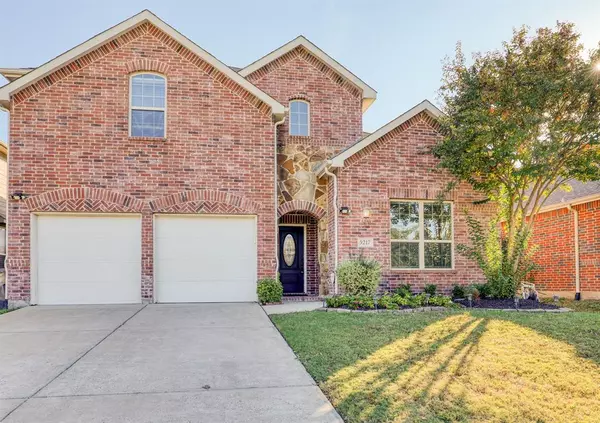5217 Pinewood Drive Mckinney, TX 75071

OPEN HOUSE
Sun Dec 22, 12:00pm - 4:00pm
UPDATED:
12/21/2024 10:04 PM
Key Details
Property Type Single Family Home
Sub Type Single Family Residence
Listing Status Active
Purchase Type For Sale
Square Footage 2,680 sqft
Price per Sqft $188
Subdivision Heatherwood Ph Three B
MLS Listing ID 20787634
Style Traditional
Bedrooms 4
Full Baths 3
Half Baths 1
HOA Fees $205
HOA Y/N Mandatory
Year Built 2012
Annual Tax Amount $8,050
Lot Size 6,446 Sqft
Acres 0.148
Property Description
The gourmet kitchen is equipped with granite countertops, stainless steel appliances, and a spacious island perfect for meal prep or casual dining. The living area is bright and inviting, with large windows that fill the space with natural light.
Relax in the luxurious master suite complete with a spa-like en-suite bathroom and a walk-in closet. The additional bedrooms offer ample space and versatility for family, guests, or a home office.
Step outside to the private backyard oasis, featuring a covered patio and plenty of room for outdoor activities or gardening. The home also includes a 2-car garage and is within walking distance of top-rated schools, parks, and local amenities.
Conveniently located near shopping, dining, and easy access to major highways, this property is a true gem in McKinney! Don't miss the opportunity to make this house your dream home. Schedule a showing today!
Location
State TX
County Collin
Direction From US-75 N, Take Exit toward Virginia Pkwy. Right onto Virginia Pkwy and drive 1.6 miles. Left onto Lake Forest Dr and go 0.5 miles. Right onto Pinewood Dr. Arrive at 5217 Pinewood Dr, McKinney, TX. The drive is approximately 35 miles and should take about 40–45 minutes depending on traffic.
Rooms
Dining Room 2
Interior
Interior Features Kitchen Island, Open Floorplan, Pantry, Walk-In Closet(s)
Heating Central
Cooling Central Air, Electric
Flooring Carpet, Tile, Wood
Fireplaces Number 1
Fireplaces Type Gas
Appliance Dishwasher, Disposal, Dryer, Gas Oven, Gas Range, Microwave, Refrigerator
Heat Source Central
Laundry Electric Dryer Hookup, Washer Hookup
Exterior
Exterior Feature Covered Patio/Porch, Rain Gutters, Private Yard
Garage Spaces 2.0
Fence Back Yard, Fenced
Utilities Available Cable Available, City Sewer, City Water, Electricity Available
Roof Type Composition
Total Parking Spaces 2
Garage Yes
Building
Lot Description Subdivision
Story Two
Foundation Slab
Level or Stories Two
Structure Type Brick
Schools
Elementary Schools John A Baker
Middle Schools Bill Hays
High Schools Rock Hill
School District Prosper Isd
Others
Restrictions Deed
Ownership Guy Deutou
Acceptable Financing Assumable, Cash, Conventional, FHA, VA Loan
Listing Terms Assumable, Cash, Conventional, FHA, VA Loan

GET MORE INFORMATION




