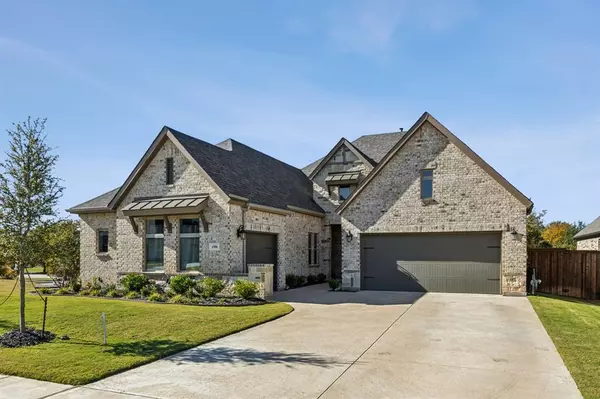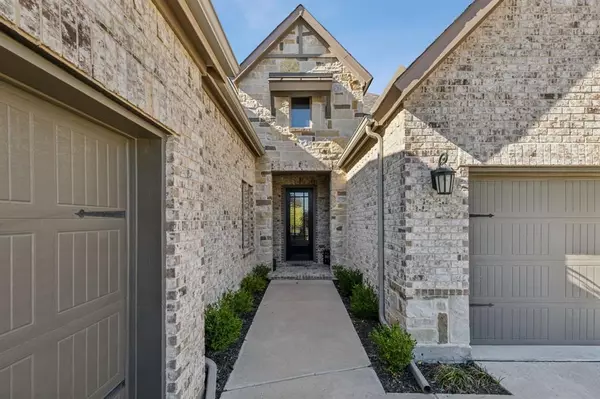4306 Highwoods Trail Highland Village, TX 75077

UPDATED:
12/14/2024 01:00 AM
Key Details
Property Type Single Family Home
Sub Type Single Family Residence
Listing Status Active Option Contract
Purchase Type For Sale
Square Footage 2,787 sqft
Price per Sqft $269
Subdivision The Reserve At Chapel Hills
MLS Listing ID 20778836
Style Traditional
Bedrooms 4
Full Baths 3
Half Baths 1
HOA Fees $590
HOA Y/N Mandatory
Year Built 2022
Annual Tax Amount $13,670
Lot Size 8,450 Sqft
Acres 0.194
Property Description
Step inside to discover a spacious, open-concept floor plan that seamlessly flows from one room to the next, ideal for both family living and entertaining. The chef’s dream kitchen is a true showstopper, featuring elegant granite countertops, a gas cooktop, double ovens, and an oversized eat-in kitchen perfect for hosting family and friends.
The expansive primary suite is a peaceful retreat, complete with dual sinks, quartz countertops, and a generously sized walk-in closet. Enjoy your morning coffee or unwind in the evening on the oversized covered back patio, offering plenty of space for outdoor relaxation.
This home is a rare find in Highland Village. Don't miss the opportunity to make it yours—this gem won’t last long!
Location
State TX
County Denton
Direction USE GPS
Rooms
Dining Room 1
Interior
Interior Features Decorative Lighting, Eat-in Kitchen, Kitchen Island, Open Floorplan, Pantry, Walk-In Closet(s)
Heating Central, Fireplace(s), Natural Gas
Cooling Ceiling Fan(s), Central Air, Electric
Fireplaces Number 1
Fireplaces Type Gas Logs, Living Room
Appliance Built-in Gas Range, Dishwasher, Electric Oven, Gas Cooktop, Double Oven, Plumbed For Gas in Kitchen, Tankless Water Heater
Heat Source Central, Fireplace(s), Natural Gas
Exterior
Exterior Feature Covered Patio/Porch, Rain Gutters, Other
Garage Spaces 3.0
Fence Wood
Utilities Available City Sewer, City Water, Curbs, Individual Gas Meter, Individual Water Meter, Sidewalk
Roof Type Composition
Total Parking Spaces 3
Garage Yes
Building
Lot Description Adjacent to Greenbelt, Cul-De-Sac, Few Trees, Sprinkler System, Subdivision
Story One
Foundation Slab
Level or Stories One
Structure Type Brick,Concrete,Wood
Schools
Elementary Schools Heritage
Middle Schools Briarhill
High Schools Marcus
School District Lewisville Isd
Others
Ownership Ask Listing Agent
Acceptable Financing Cash, Conventional, VA Loan
Listing Terms Cash, Conventional, VA Loan

GET MORE INFORMATION




