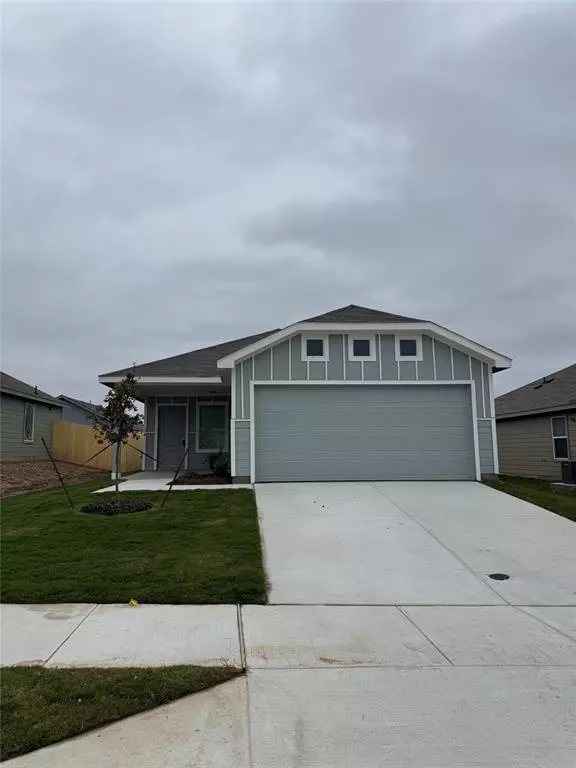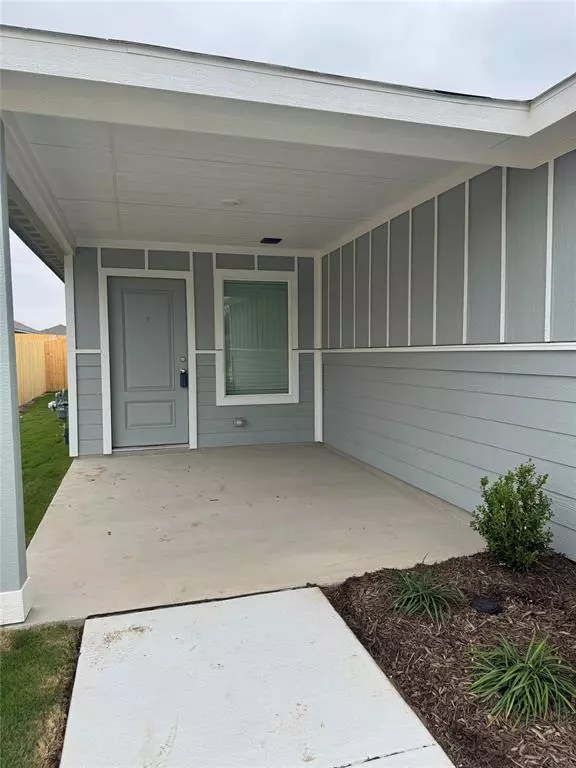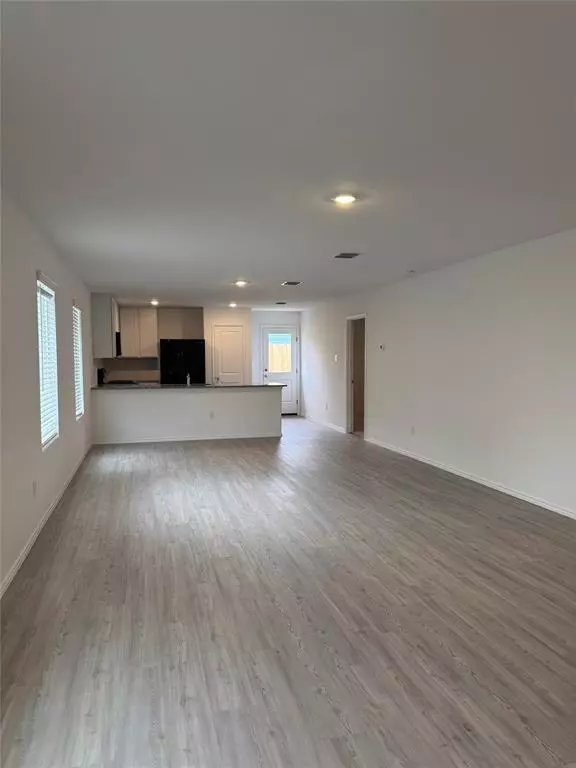11719 Bone Spring Drive Justin, TX 76247

UPDATED:
11/26/2024 02:10 AM
Key Details
Property Type Single Family Home
Sub Type Single Family Residence
Listing Status Active
Purchase Type For Rent
Square Footage 1,411 sqft
Subdivision Shale Creek
MLS Listing ID 20780720
Style Craftsman
Bedrooms 3
Full Baths 2
HOA Fees $143/qua
PAD Fee $1
HOA Y/N Mandatory
Year Built 2024
Lot Size 5,445 Sqft
Acres 0.125
Property Description
Location
State TX
County Wise
Community Community Pool, Fitness Center, Jogging Path/Bike Path, Park, Playground
Direction From HWY I35-W, Take exit 114, Go West to South County Line Road, Make a Right on South County Line Road, Turn left on Forest Lawn Road. Turn righ ton Gabbro to Bone Spg Dr. Google maps works best for navigating new subdivision.
Rooms
Dining Room 1
Interior
Interior Features Cable TV Available, Eat-in Kitchen, High Speed Internet Available, Open Floorplan, Walk-In Closet(s)
Heating Central, Electric
Cooling Ceiling Fan(s), Central Air, Electric
Flooring Carpet, Laminate
Appliance Dishwasher, Electric Range, Microwave, Refrigerator
Heat Source Central, Electric
Laundry Electric Dryer Hookup, In Hall, Full Size W/D Area, Washer Hookup
Exterior
Exterior Feature Covered Patio/Porch, Private Yard
Garage Spaces 2.0
Fence Back Yard, Wood
Community Features Community Pool, Fitness Center, Jogging Path/Bike Path, Park, Playground
Utilities Available Cable Available, Community Mailbox, Curbs, Sidewalk, Underground Utilities
Roof Type Shingle
Total Parking Spaces 2
Garage Yes
Building
Lot Description Interior Lot, Landscaped, Sprinkler System, Subdivision
Story One
Foundation Slab
Level or Stories One
Schools
Elementary Schools Prairievie
Middle Schools Chisholmtr
High Schools Northwest
School District Northwest Isd
Others
Pets Allowed No
Restrictions No Livestock,No Pets,No Smoking,No Sublease,No Waterbeds
Ownership Amandeep Walia
Pets Allowed No

GET MORE INFORMATION




