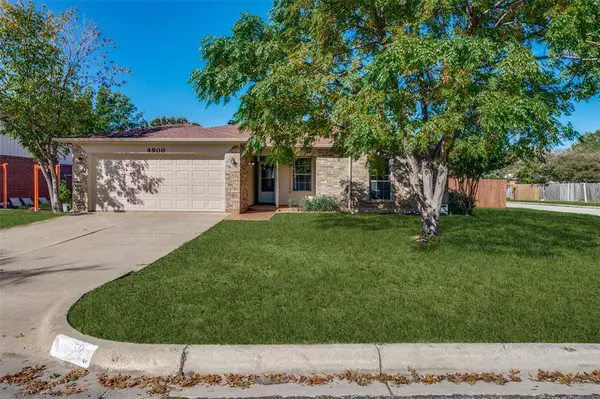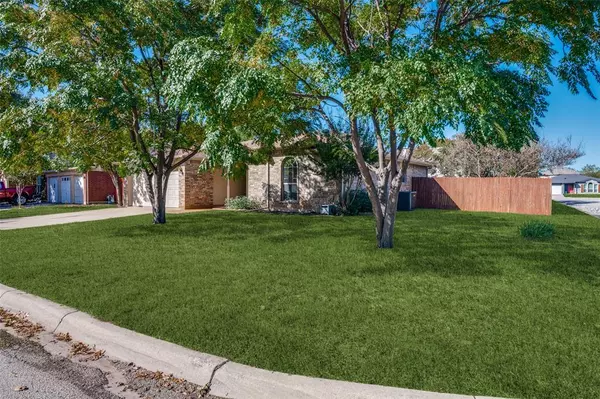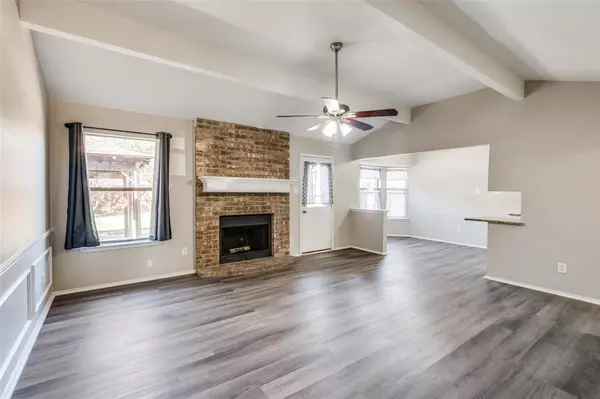4900 Cedar Springs Drive Fort Worth, TX 76179
UPDATED:
12/14/2024 10:04 PM
Key Details
Property Type Single Family Home
Sub Type Single Family Residence
Listing Status Active
Purchase Type For Sale
Square Footage 1,227 sqft
Price per Sqft $228
Subdivision Twin Mills Add
MLS Listing ID 20781998
Style Ranch
Bedrooms 3
Full Baths 2
HOA Y/N None
Year Built 1993
Annual Tax Amount $6,205
Lot Size 7,666 Sqft
Acres 0.176
Property Description
Location
State TX
County Tarrant
Direction From 287, west on Bailey Boswell, north on Twin Mills Blvd, Right on Cedar Springs Dr.
Rooms
Dining Room 1
Interior
Interior Features Cable TV Available, Eat-in Kitchen, Granite Counters
Heating Electric
Cooling Electric, Roof Turbine(s)
Flooring Carpet, Ceramic Tile, Laminate, Luxury Vinyl Plank
Fireplaces Number 1
Fireplaces Type Brick, Heatilator, Wood Burning
Appliance Dishwasher, Disposal, Electric Range, Electric Water Heater, Microwave, Refrigerator
Heat Source Electric
Laundry Electric Dryer Hookup, Utility Room, Full Size W/D Area
Exterior
Exterior Feature Rain Gutters
Garage Spaces 2.0
Fence Wood
Utilities Available City Sewer, City Water
Roof Type Shingle
Total Parking Spaces 2
Garage Yes
Building
Lot Description Corner Lot, Subdivision
Story One
Foundation Slab
Level or Stories One
Structure Type Brick,Wood
Schools
Elementary Schools Lake Pointe
Middle Schools Wayside
High Schools Boswell
School District Eagle Mt-Saginaw Isd
Others
Restrictions Unknown Encumbrance(s)
Ownership See Tax
Acceptable Financing Cash, Conventional, FHA, VA Loan
Listing Terms Cash, Conventional, FHA, VA Loan




