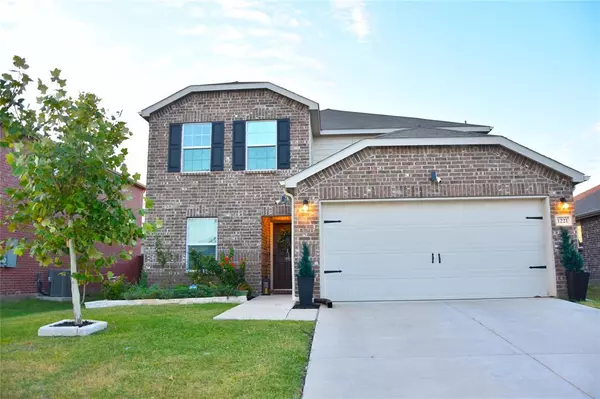1221 Trace Drive Aubrey, TX 76227
UPDATED:
12/26/2024 10:05 PM
Key Details
Property Type Single Family Home
Sub Type Single Family Residence
Listing Status Active
Purchase Type For Sale
Square Footage 2,619 sqft
Price per Sqft $152
Subdivision Winn Rdg Ph 3A
MLS Listing ID 20768619
Bedrooms 4
Full Baths 3
HOA Fees $594/ann
HOA Y/N Mandatory
Year Built 2022
Annual Tax Amount $7,400
Lot Size 6,011 Sqft
Acres 0.138
Property Description
Location
State TX
County Denton
Direction Use GPS
Rooms
Dining Room 2
Interior
Interior Features Chandelier, Double Vanity, High Speed Internet Available, Kitchen Island, Loft, Open Floorplan, Pantry, Wainscoting, Walk-In Closet(s)
Heating Central
Cooling Central Air
Fireplaces Number 1
Fireplaces Type Electric
Appliance Dishwasher, Disposal, Electric Oven, Microwave
Heat Source Central
Exterior
Garage Spaces 2.0
Fence Back Yard, Fenced, Wood
Utilities Available City Sewer, City Water
Garage Yes
Building
Story Two
Level or Stories Two
Schools
Elementary Schools Sandbrock Ranch
Middle Schools Navo
High Schools Ray Braswell
School District Denton Isd
Others
Ownership Owner




