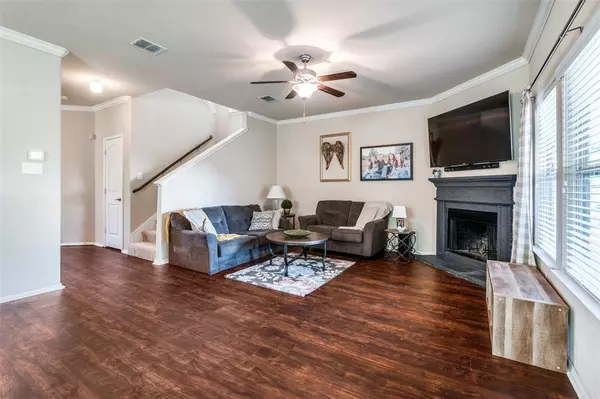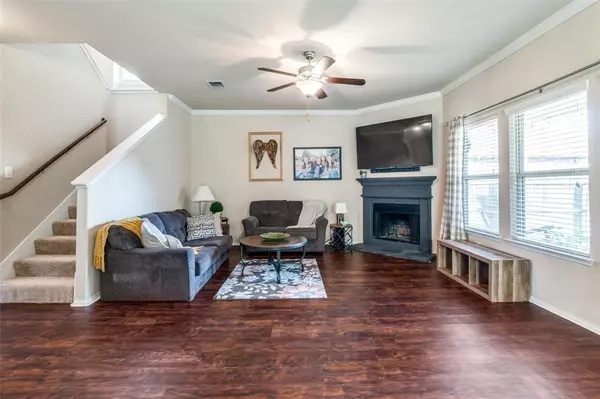613 Pawnee Street Aubrey, TX 76227
UPDATED:
12/14/2024 05:23 PM
Key Details
Property Type Single Family Home
Sub Type Single Family Residence
Listing Status Active
Purchase Type For Sale
Square Footage 2,491 sqft
Price per Sqft $160
Subdivision Cross Oak Ranch Ph 2 Tr
MLS Listing ID 20761611
Style Traditional
Bedrooms 4
Full Baths 2
Half Baths 1
HOA Fees $279
HOA Y/N Mandatory
Year Built 2015
Annual Tax Amount $6,253
Lot Size 4,007 Sqft
Acres 0.092
Property Description
Location
State TX
County Denton
Community Community Pool, Curbs, Jogging Path/Bike Path, Park, Pool, Sidewalks
Direction please drive safely -Head west on E University Dr toward Walmart Dr, turn left onto Naylor Rd, turn left onto Hayden Way, turn left onto Crazy Horse Dr, turn right onto Pawnee St. The property will be on the left.
Rooms
Dining Room 2
Interior
Interior Features Chandelier, Decorative Lighting
Heating Central, Electric
Cooling Central Air, Electric
Flooring Ceramic Tile, Laminate
Fireplaces Number 1
Fireplaces Type Wood Burning
Appliance Dishwasher, Disposal, Electric Range, Microwave
Heat Source Central, Electric
Exterior
Garage Spaces 2.0
Fence Wood
Community Features Community Pool, Curbs, Jogging Path/Bike Path, Park, Pool, Sidewalks
Utilities Available Alley, Cable Available, City Sewer, City Water, Community Mailbox, Concrete, Curbs, Sidewalk
Roof Type Composition
Total Parking Spaces 2
Garage Yes
Building
Lot Description Interior Lot
Story Two
Foundation Slab
Level or Stories Two
Structure Type Brick,Wood
Schools
Elementary Schools Cross Oaks
Middle Schools Rodriguez
High Schools Ray Braswell
School District Denton Isd
Others
Ownership William Cook
Acceptable Financing Cash, Conventional, FHA, Texas Vet, TX VET Assumable, USDA Loan, VA Loan
Listing Terms Cash, Conventional, FHA, Texas Vet, TX VET Assumable, USDA Loan, VA Loan




