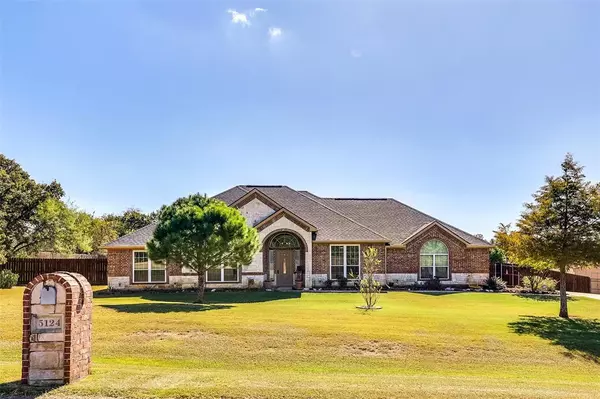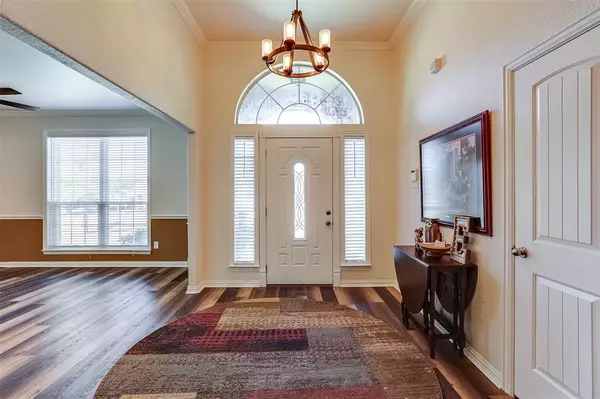5124 Chase Landing Drive Burleson, TX 76028

UPDATED:
11/13/2024 09:50 PM
Key Details
Property Type Single Family Home
Sub Type Single Family Residence
Listing Status Active
Purchase Type For Sale
Square Footage 2,908 sqft
Price per Sqft $225
Subdivision Steeple Chase Estates
MLS Listing ID 20762286
Style Traditional
Bedrooms 4
Full Baths 3
HOA Y/N None
Year Built 2007
Annual Tax Amount $9,467
Lot Size 1.151 Acres
Acres 1.151
Property Description
Location
State TX
County Tarrant
Direction From FM 1187 in Rendon go south on “J” Rendon Rd (not same as Rendon Rd) and turn left on to Chase Landing and 5124 will be on right.
Rooms
Dining Room 2
Interior
Interior Features Decorative Lighting, Flat Screen Wiring, Granite Counters, High Speed Internet Available, In-Law Suite Floorplan, Open Floorplan, Pantry, Walk-In Closet(s), Second Primary Bedroom
Heating Central, Electric
Cooling Ceiling Fan(s), Central Air, Electric
Flooring Carpet, Engineered Wood
Fireplaces Number 1
Fireplaces Type Living Room, Masonry, Stone
Appliance Dishwasher, Disposal, Electric Range, Electric Water Heater, Microwave
Heat Source Central, Electric
Laundry Electric Dryer Hookup, Utility Room, Full Size W/D Area
Exterior
Garage Spaces 3.0
Fence Privacy
Pool Fiberglass, In Ground, Outdoor Pool, Salt Water
Utilities Available Aerobic Septic, Co-op Membership Included, Co-op Water, Outside City Limits, Septic, Unincorporated, No City Services, No Sewer
Roof Type Composition
Total Parking Spaces 3
Garage Yes
Private Pool 1
Building
Lot Description Acreage, Interior Lot
Story One
Foundation Slab
Level or Stories One
Structure Type Brick
Schools
Elementary Schools Tarverrend
Middle Schools Worley
High Schools Legacy
School District Mansfield Isd
Others
Ownership Laurie&Bryan Edgar
Acceptable Financing Conventional, FHA, VA Loan
Listing Terms Conventional, FHA, VA Loan

GET MORE INFORMATION




