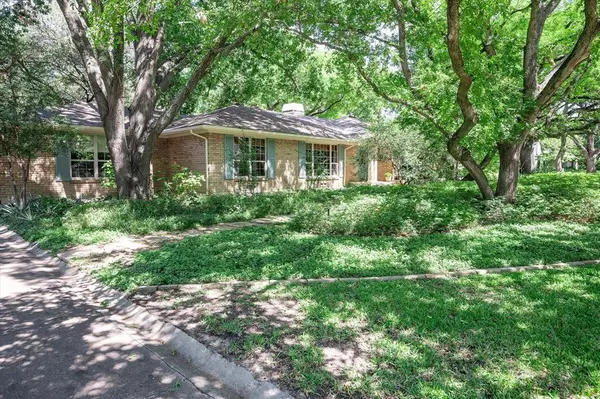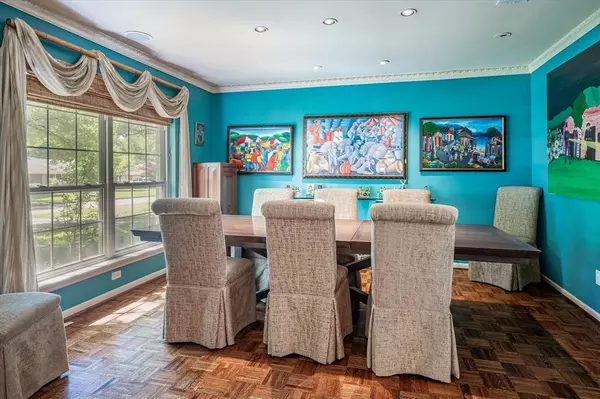5307 Preston Haven Drive Dallas, TX 75229

UPDATED:
11/17/2024 10:02 PM
Key Details
Property Type Single Family Home
Sub Type Single Family Residence
Listing Status Pending
Purchase Type For Sale
Square Footage 2,927 sqft
Price per Sqft $418
Subdivision Inwood Road Estates
MLS Listing ID 20747728
Style Traditional
Bedrooms 5
Full Baths 3
Half Baths 1
HOA Y/N None
Year Built 1958
Annual Tax Amount $20,383
Lot Size 0.368 Acres
Acres 0.368
Lot Dimensions 118x136
Property Description
Location
State TX
County Dallas
Direction In between Dallas North Tollway and Inwood Road
Rooms
Dining Room 2
Interior
Interior Features Built-in Features, Eat-in Kitchen, Granite Counters, In-Law Suite Floorplan, Kitchen Island, Open Floorplan, Sound System Wiring, Walk-In Closet(s)
Heating Fireplace(s), Natural Gas
Cooling Electric
Flooring Hardwood, Other, Parquet
Fireplaces Number 1
Fireplaces Type Den
Appliance Dishwasher, Disposal, Dryer, Gas Range, Microwave, Washer
Heat Source Fireplace(s), Natural Gas
Laundry Utility Room, Full Size W/D Area
Exterior
Exterior Feature Gas Grill, Rain Gutters, Lighting, Private Yard
Carport Spaces 2
Fence Back Yard, High Fence, Privacy, Wrought Iron
Pool Cabana, Fenced, Gunite, Heated, In Ground, Pool Sweep, Pool/Spa Combo, Water Feature
Utilities Available City Sewer, City Water, Curbs, Electricity Connected, Individual Gas Meter, Individual Water Meter, Natural Gas Available, Phone Available
Roof Type Composition
Total Parking Spaces 2
Garage No
Private Pool 1
Building
Lot Description Few Trees, Interior Lot, Landscaped
Story One
Foundation Pillar/Post/Pier
Level or Stories One
Structure Type Brick,Wood
Schools
Elementary Schools Pershing
Middle Schools Benjamin Franklin
High Schools Hillcrest
School District Dallas Isd
Others
Ownership see agent
Acceptable Financing Cash, Conventional, Not Assumable
Listing Terms Cash, Conventional, Not Assumable

GET MORE INFORMATION




