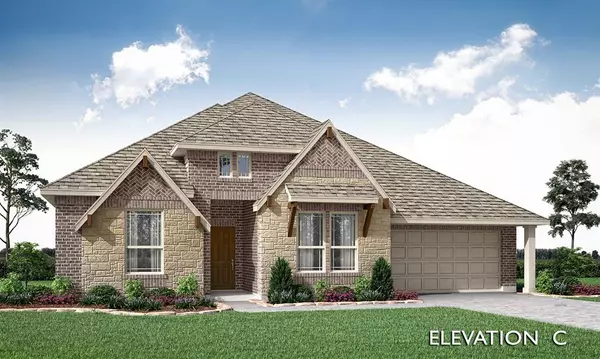113 Sagely Lane Balch Springs, TX 75181
UPDATED:
Key Details
Sold Price $449,990
Property Type Single Family Home
Sub Type Single Family Residence
Listing Status Sold
Purchase Type For Sale
Square Footage 2,527 sqft
Price per Sqft $178
Subdivision Arcadia Trails Classic 60
MLS Listing ID 20754958
Sold Date 12/19/24
Style Traditional
Bedrooms 3
Full Baths 3
HOA Fees $50/ann
HOA Y/N Mandatory
Year Built 2024
Lot Size 6,743 Sqft
Acres 0.1548
Lot Dimensions 61x110
Property Description
Location
State TX
County Dallas
Community Playground, Pool
Direction From Dallas, take US175 to I-20, exit 482 to Beltline Rd-Lasater. Turn Left on S. Beltline Rd. Turn Right on Mercury Rd. Turn Left on Primrose Court.
Rooms
Dining Room 1
Interior
Interior Features Built-in Features, Cable TV Available, Double Vanity, Eat-in Kitchen, High Speed Internet Available, Kitchen Island, Open Floorplan, Pantry, Walk-In Closet(s)
Heating Central, Natural Gas
Cooling Ceiling Fan(s), Central Air, Gas
Flooring Carpet, Laminate, Tile
Appliance Dishwasher, Disposal, Electric Oven, Gas Cooktop, Gas Water Heater, Microwave, Tankless Water Heater
Heat Source Central, Natural Gas
Laundry Electric Dryer Hookup, Utility Room, Washer Hookup
Exterior
Exterior Feature Covered Patio/Porch, Private Yard
Garage Spaces 2.0
Fence Back Yard, Fenced, Metal
Community Features Playground, Pool
Utilities Available City Sewer, City Water, Curbs
Roof Type Composition
Total Parking Spaces 2
Garage Yes
Building
Lot Description Few Trees, Greenbelt, Interior Lot, Landscaped, Sprinkler System, Subdivision
Story One
Foundation Slab
Level or Stories One
Structure Type Brick,Rock/Stone
Schools
Elementary Schools Gray
Middle Schools New
High Schools Westmesqui
School District Mesquite Isd
Others
Ownership Bloomfield Homes
Acceptable Financing Cash, Conventional, FHA, VA Loan
Listing Terms Cash, Conventional, FHA, VA Loan
Financing Conventional

Bought with Esther Fernandez • Rendon Realty, LLC

