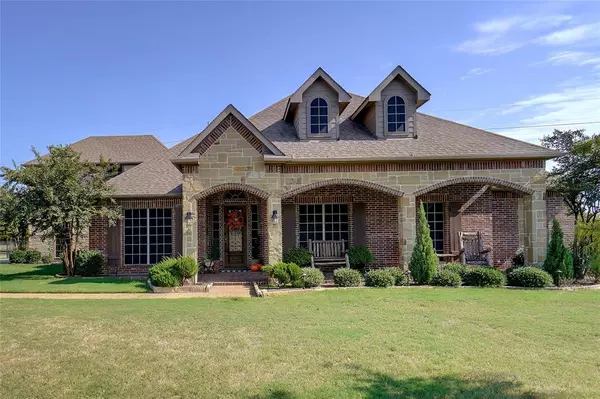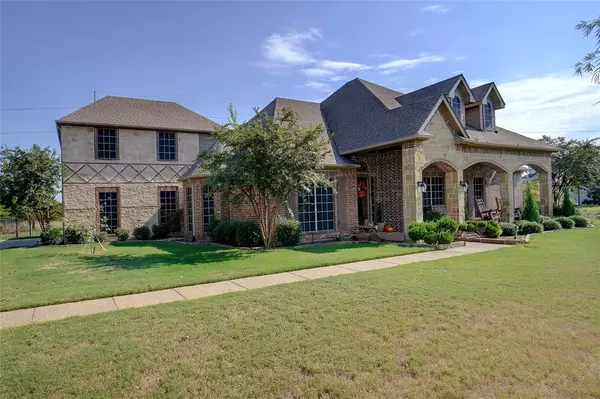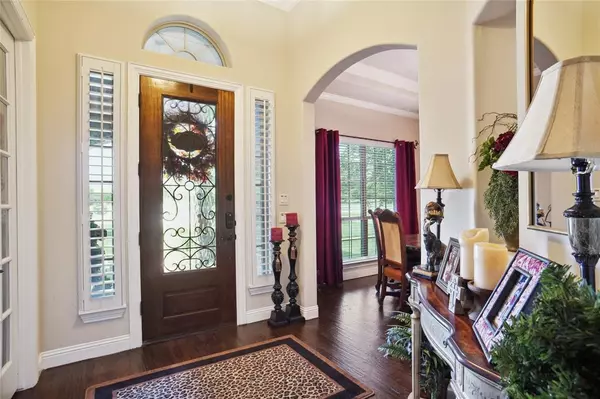66 Windsor Drive Mclendon Chisholm, TX 75032
UPDATED:
01/28/2025 12:40 AM
Key Details
Property Type Single Family Home
Sub Type Single Family Residence
Listing Status Active
Purchase Type For Sale
Square Footage 3,390 sqft
Price per Sqft $221
Subdivision Windsor Place
MLS Listing ID 20752130
Bedrooms 4
Full Baths 4
HOA Fees $750/ann
HOA Y/N Mandatory
Year Built 2012
Annual Tax Amount $8,781
Lot Size 1.947 Acres
Acres 1.947
Property Sub-Type Single Family Residence
Property Description
Outdoor living is equally impressive, with the property backing up to a greenbelt. The beautifully landscaped front and back yards feature custom lighting, a sparkling pool, and a covered patio—ideal for entertaining.
This property combines timeless elegance with modern amenities, creating an unparalleled living experience.
Location
State TX
County Rockwall
Direction Take Highway 205 south to 3549, veer right onto 1139, right on Windsor Dr.
Rooms
Dining Room 2
Interior
Interior Features Cable TV Available, Eat-in Kitchen, Flat Screen Wiring, Granite Counters, High Speed Internet Available, Kitchen Island, Pantry, Sound System Wiring, Walk-In Closet(s)
Heating Central, Propane
Cooling Central Air, Electric
Flooring Carpet, Wood
Fireplaces Number 1
Fireplaces Type Living Room
Appliance Dishwasher, Disposal, Gas Cooktop, Microwave, Double Oven, Vented Exhaust Fan
Heat Source Central, Propane
Laundry Utility Room
Exterior
Exterior Feature Covered Patio/Porch
Garage Spaces 3.0
Fence Wrought Iron
Pool In Ground
Utilities Available Aerobic Septic, All Weather Road, Co-op Water, Individual Water Meter, Master Gas Meter, Outside City Limits
Roof Type Composition
Total Parking Spaces 3
Garage Yes
Private Pool 1
Building
Story Two
Foundation Slab
Level or Stories Two
Structure Type Brick,Rock/Stone,Siding
Schools
Elementary Schools Ouida Springer
Middle Schools Cain
High Schools Heath
School District Rockwall Isd
Others
Restrictions Deed
Ownership April
Acceptable Financing Cash, Conventional, FHA, VA Loan
Listing Terms Cash, Conventional, FHA, VA Loan
Virtual Tour https://www.propertypanorama.com/instaview/ntreis/20752130




