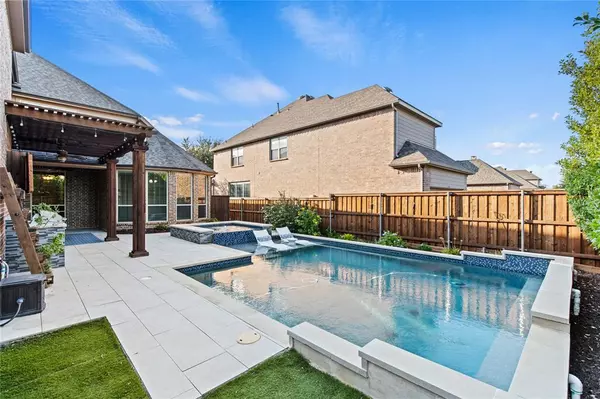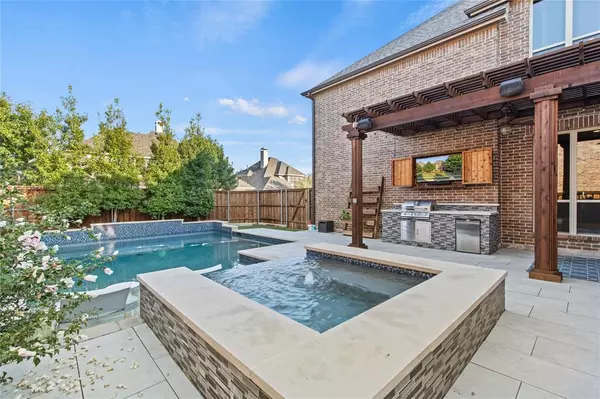2346 Boxwood Drive Allen, TX 75013

UPDATED:
11/24/2024 10:04 PM
Key Details
Property Type Single Family Home
Sub Type Single Family Residence
Listing Status Active
Purchase Type For Sale
Square Footage 4,647 sqft
Price per Sqft $204
Subdivision Starcreek Ph Two
MLS Listing ID 20745361
Style Traditional
Bedrooms 5
Full Baths 3
Half Baths 1
HOA Fees $397/qua
HOA Y/N Mandatory
Year Built 2008
Annual Tax Amount $13,650
Lot Size 8,276 Sqft
Acres 0.19
Property Description
Location
State TX
County Collin
Community Club House, Community Pool, Curbs, Fishing, Playground, Pool, Sidewalks, Tennis Court(S), Other
Direction see GPS
Rooms
Dining Room 2
Interior
Interior Features Built-in Wine Cooler, Cable TV Available, Chandelier, Decorative Lighting, Eat-in Kitchen, Granite Counters, High Speed Internet Available, Kitchen Island, Loft, Multiple Staircases, Natural Woodwork, Open Floorplan, Pantry, Walk-In Closet(s)
Heating Central, Natural Gas
Cooling Central Air, Electric
Flooring Carpet, Ceramic Tile, Hardwood
Fireplaces Number 1
Fireplaces Type Family Room, Gas, Gas Logs, Gas Starter, Glass Doors, Masonry
Appliance Dishwasher, Disposal, Electric Oven, Gas Cooktop, Gas Oven, Microwave, Double Oven, Plumbed For Gas in Kitchen
Heat Source Central, Natural Gas
Laundry Utility Room, Full Size W/D Area, Washer Hookup
Exterior
Exterior Feature Attached Grill, Covered Deck, Gas Grill, Rain Gutters, Lighting, Outdoor Grill
Garage Spaces 3.0
Carport Spaces 3
Fence Gate, High Fence, Privacy, Wood
Pool Above Ground, Gunite, Heated, In Ground, Pool/Spa Combo, Water Feature
Community Features Club House, Community Pool, Curbs, Fishing, Playground, Pool, Sidewalks, Tennis Court(s), Other
Utilities Available Alley, Cable Available, City Sewer, City Water, Co-op Electric, Concrete, Curbs, Electricity Available, Individual Gas Meter, Individual Water Meter, Sidewalk, Underground Utilities
Roof Type Composition
Total Parking Spaces 3
Garage Yes
Private Pool 1
Building
Lot Description Interior Lot, Landscaped, Level, Sprinkler System, Subdivision
Story Two
Foundation Slab
Level or Stories Two
Structure Type Brick
Schools
Elementary Schools Jenny Preston
Middle Schools Curtis
High Schools Allen
School District Allen Isd
Others
Ownership see tax rolls
Acceptable Financing Cash, Conventional, VA Loan
Listing Terms Cash, Conventional, VA Loan

GET MORE INFORMATION




