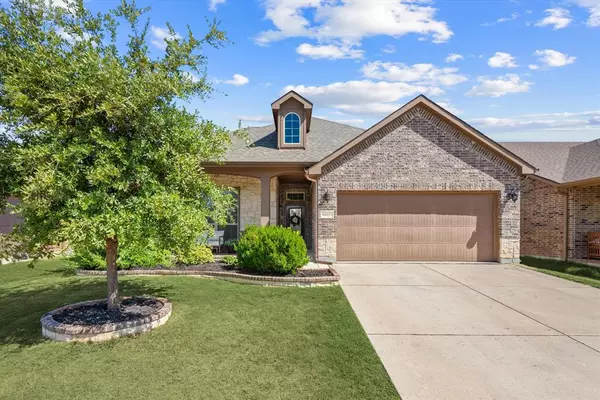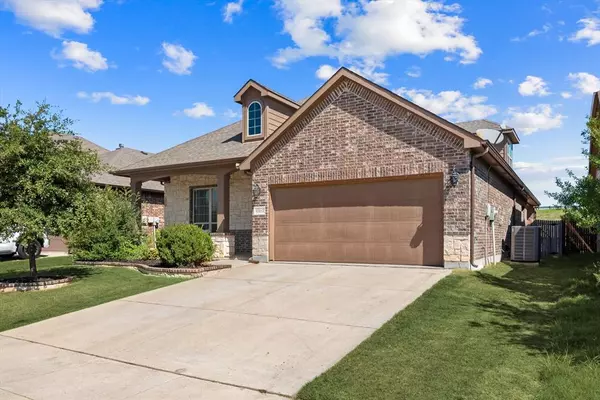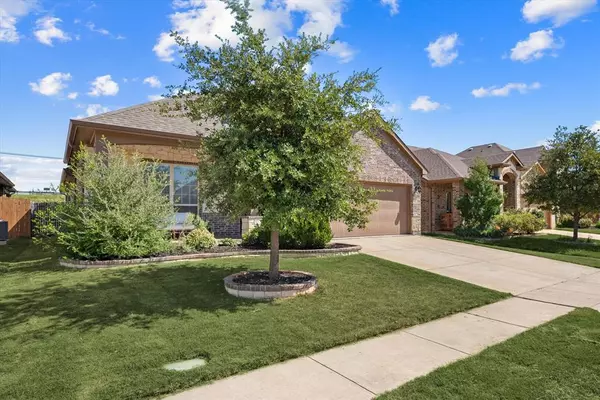10912 Abbeyglen Court Fort Worth, TX 76052

UPDATED:
12/10/2024 01:05 AM
Key Details
Property Type Single Family Home
Sub Type Single Family Residence
Listing Status Active
Purchase Type For Sale
Square Footage 2,527 sqft
Price per Sqft $148
Subdivision Emerald Park Add
MLS Listing ID 20743101
Style Traditional
Bedrooms 4
Full Baths 3
HOA Fees $450/ann
HOA Y/N Mandatory
Year Built 2015
Annual Tax Amount $9,410
Lot Size 7,492 Sqft
Acres 0.172
Property Description
Location
State TX
County Tarrant
Community Club House, Community Pool, Jogging Path/Bike Path, Park, Pool, Sidewalks
Direction From Hwy 287, exit Bonds Ranch Rd. and head west. Turn right (north) onto Hawks Landing Rd. Turn right (northeast) onto Abbeyglen Ct. The residence is on the right.
Rooms
Dining Room 1
Interior
Interior Features Cable TV Available, Chandelier, Decorative Lighting, Eat-in Kitchen, Flat Screen Wiring, Granite Counters, High Speed Internet Available, Kitchen Island, Open Floorplan, Pantry, Walk-In Closet(s)
Heating Central, Electric, Fireplace(s)
Cooling Ceiling Fan(s), Central Air, Electric
Flooring Carpet, Ceramic Tile, Hardwood
Fireplaces Number 1
Fireplaces Type Living Room, Wood Burning Stove
Appliance Dishwasher, Disposal, Electric Oven, Electric Range, Microwave
Heat Source Central, Electric, Fireplace(s)
Laundry Electric Dryer Hookup, Utility Room, Full Size W/D Area, Washer Hookup
Exterior
Exterior Feature Covered Patio/Porch, Rain Gutters, Lighting, Private Yard
Garage Spaces 2.0
Fence Back Yard, Wood
Community Features Club House, Community Pool, Jogging Path/Bike Path, Park, Pool, Sidewalks
Utilities Available All Weather Road, Cable Available, City Sewer, City Water, Electricity Available, Electricity Connected, Individual Water Meter, Sidewalk, Underground Utilities
Roof Type Composition
Total Parking Spaces 2
Garage Yes
Building
Lot Description Interior Lot, Landscaped, Lrg. Backyard Grass, Sprinkler System
Story Two
Foundation Slab
Level or Stories Two
Structure Type Brick,Rock/Stone,Siding
Schools
Elementary Schools Berkshire
Middle Schools Leo Adams
High Schools Eaton
School District Northwest Isd
Others
Ownership Cory D. Adams
Acceptable Financing Cash, Conventional, FHA, VA Loan
Listing Terms Cash, Conventional, FHA, VA Loan
Special Listing Condition Utility Easement

GET MORE INFORMATION




