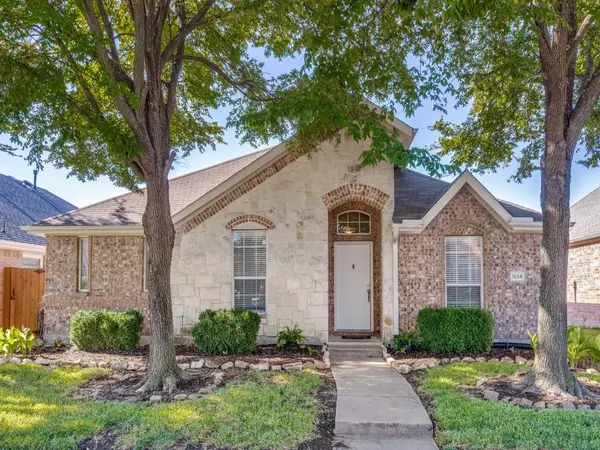1614 Briarhollow Court Allen, TX 75002

UPDATED:
10/16/2024 09:35 PM
Key Details
Property Type Single Family Home
Sub Type Single Family Residence
Listing Status Pending
Purchase Type For Rent
Square Footage 1,875 sqft
Subdivision Villages At Maxwell Creek Ph Two
MLS Listing ID 20740040
Style Ranch,Traditional
Bedrooms 3
Full Baths 2
PAD Fee $1
HOA Y/N Mandatory
Year Built 2001
Lot Size 5,662 Sqft
Acres 0.13
Property Description
Location
State TX
County Collin
Direction From 75 and Bethany- East to Malone Road, South to Shirley Drive, East- Left onto Forest Steam Lane, North to Briarhollow Court, Left on Briarhollow Court, home will be on the left.
Rooms
Dining Room 2
Interior
Interior Features Double Vanity, Open Floorplan, Pantry, Walk-In Closet(s)
Heating Central, Fireplace(s)
Cooling Ceiling Fan(s), Central Air
Flooring Carpet, Tile, Wood
Fireplaces Number 1
Fireplaces Type Gas, Living Room
Appliance Dishwasher, Disposal, Dryer, Electric Range, Microwave, Refrigerator, Washer
Heat Source Central, Fireplace(s)
Laundry Electric Dryer Hookup, Utility Room, Full Size W/D Area
Exterior
Exterior Feature Rain Gutters, Private Yard
Garage Spaces 2.0
Fence Back Yard, Wood
Utilities Available Other
Roof Type Composition
Parking Type Driveway, Garage, Garage Door Opener, Garage Double Door, Inside Entrance
Total Parking Spaces 2
Garage Yes
Building
Lot Description Landscaped, Sprinkler System
Story One
Foundation Slab
Level or Stories One
Structure Type Brick,Rock/Stone
Schools
Elementary Schools Chandler
Middle Schools Ford
High Schools Allen
School District Allen Isd
Others
Pets Allowed Yes, Breed Restrictions, Cats OK, Dogs OK, Number Limit, Size Limit
Restrictions No Known Restriction(s)
Ownership Michel Joun
Pets Description Yes, Breed Restrictions, Cats OK, Dogs OK, Number Limit, Size Limit

GET MORE INFORMATION




