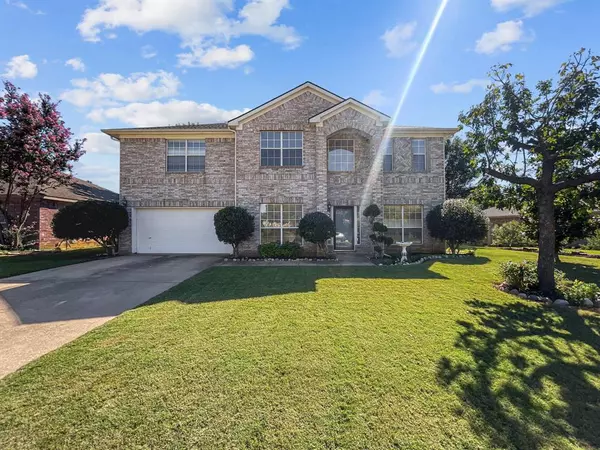1624 Redwood Drive Corinth, TX 76210
UPDATED:
12/08/2024 09:10 AM
Key Details
Property Type Single Family Home
Sub Type Single Family Residence
Listing Status Active KO
Purchase Type For Sale
Square Footage 3,083 sqft
Price per Sqft $149
Subdivision Cypress Point Estate Ph Iii
MLS Listing ID 20729180
Bedrooms 5
Full Baths 3
HOA Y/N None
Year Built 1998
Annual Tax Amount $7,976
Lot Size 8,712 Sqft
Acres 0.2
Property Description
Location
State TX
County Denton
Community Greenbelt, Jogging Path/Bike Path, Park, Playground, Sidewalks
Direction GPS Friendly
Rooms
Dining Room 2
Interior
Interior Features Cable TV Available, High Speed Internet Available, Open Floorplan, Pantry
Heating Central
Cooling Central Air
Flooring Carpet, Laminate, Tile
Fireplaces Number 1
Fireplaces Type Living Room, Wood Burning
Appliance Dishwasher, Disposal, Gas Cooktop, Gas Oven, Microwave
Heat Source Central
Laundry Electric Dryer Hookup, Utility Room, Full Size W/D Area
Exterior
Exterior Feature Covered Patio/Porch
Garage Spaces 2.0
Fence Wood
Community Features Greenbelt, Jogging Path/Bike Path, Park, Playground, Sidewalks
Utilities Available City Sewer
Roof Type Composition
Total Parking Spaces 2
Garage Yes
Building
Lot Description Interior Lot
Story Two
Foundation Slab
Level or Stories Two
Structure Type Brick,Siding
Schools
Elementary Schools Hawk
Middle Schools Crownover
High Schools Guyer
School District Denton Isd
Others
Restrictions Deed
Ownership Of Record
Acceptable Financing Cash, Conventional, FHA, VA Loan
Listing Terms Cash, Conventional, FHA, VA Loan
Special Listing Condition Deed Restrictions, Survey Available




