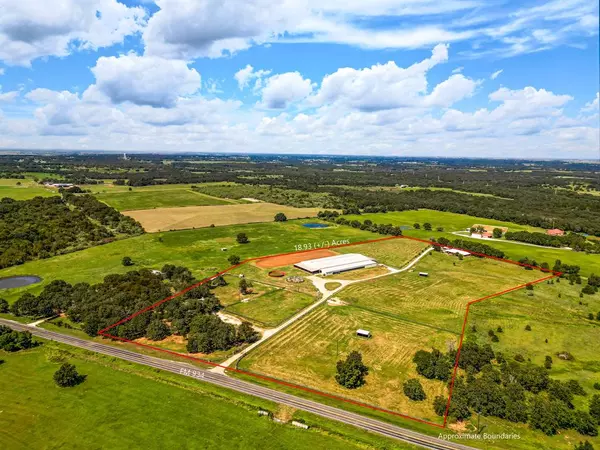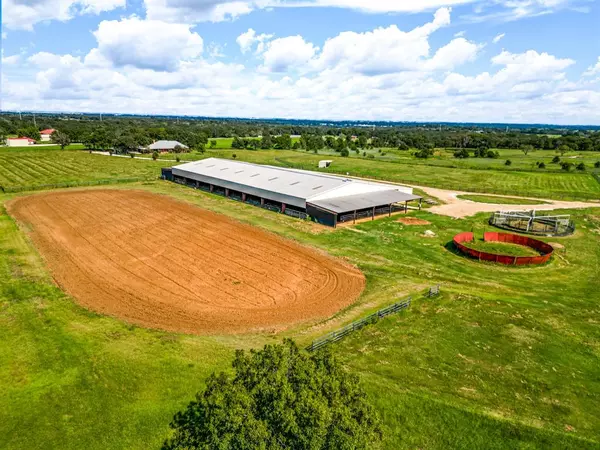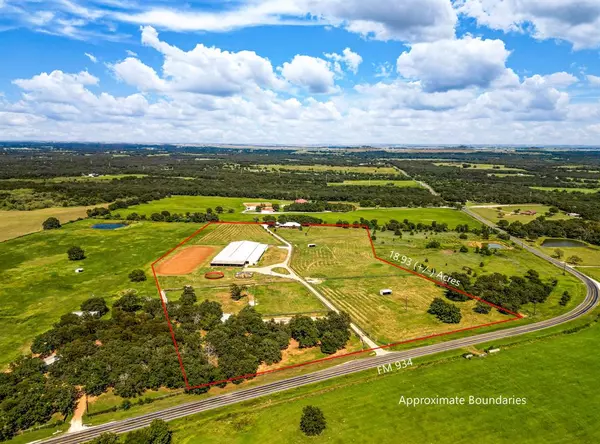1461 Fm 934 Blum, TX 76627
UPDATED:
01/06/2025 01:40 PM
Key Details
Property Type Single Family Home
Sub Type Farm/Ranch
Listing Status Active
Purchase Type For Sale
Square Footage 2,344 sqft
Price per Sqft $511
Subdivision Blum
MLS Listing ID 20724627
Style Traditional
Bedrooms 3
Full Baths 2
Half Baths 1
HOA Y/N None
Year Built 2010
Annual Tax Amount $12,128
Lot Size 18.930 Acres
Acres 18.93
Property Description
Location
State TX
County Hill
Direction From Itasca take FM 934 west and property is out of town about 6 miles on the right. Sign and banner on property
Rooms
Dining Room 1
Interior
Interior Features Built-in Wine Cooler, Cable TV Available, Decorative Lighting, Flat Screen Wiring, High Speed Internet Available, Kitchen Island, Natural Woodwork, Open Floorplan, Pantry, Tile Counters, Vaulted Ceiling(s), Walk-In Closet(s)
Heating Central, Electric, Fireplace(s)
Cooling Ceiling Fan(s), Central Air, Electric
Flooring Carpet, Ceramic Tile, Laminate
Fireplaces Number 1
Fireplaces Type Gas Starter, Living Room, Masonry, Raised Hearth, Stone
Equipment Fuel Tank(s), List Available
Appliance Dishwasher, Electric Oven, Electric Water Heater, Gas Cooktop, Microwave, Plumbed For Gas in Kitchen, Refrigerator, Vented Exhaust Fan
Heat Source Central, Electric, Fireplace(s)
Laundry Electric Dryer Hookup, Utility Room, Full Size W/D Area, Washer Hookup
Exterior
Exterior Feature Attached Grill, Awning(s), Built-in Barbecue, Covered Patio/Porch, Gas Grill, Outdoor Kitchen, Outdoor Living Center, Stable/Barn
Carport Spaces 2
Fence Cross Fenced, Fenced, Full, Gate, Perimeter, Pipe, Wood
Utilities Available Aerobic Septic, Asphalt, Co-op Electric, Co-op Water, Electricity Connected, Individual Water Meter, Outside City Limits, Propane, Underground Utilities, No City Services
Roof Type Metal
Street Surface Asphalt
Total Parking Spaces 2
Garage No
Building
Lot Description Acreage, Cleared, Few Trees, Landscaped, Oak, Pasture, Sloped
Story One
Foundation Slab
Level or Stories One
Structure Type Cedar,Rock/Stone
Schools
Elementary Schools Covington
Middle Schools Covington
High Schools Covington
School District Covington Isd
Others
Restrictions No Known Restriction(s)
Ownership James and Mia Russi
Acceptable Financing Cash, Conventional
Listing Terms Cash, Conventional
Special Listing Condition Aerial Photo, Survey Available




