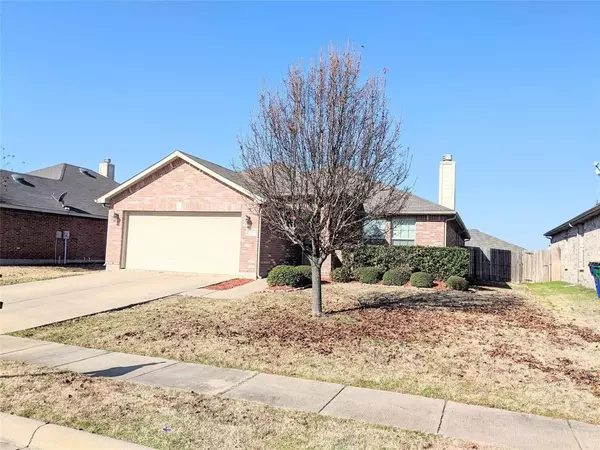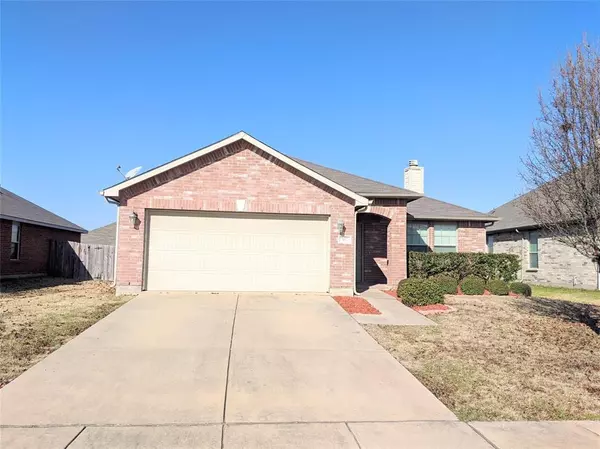517 Azalea Drive Fate, TX 75087

UPDATED:
10/07/2024 09:39 PM
Key Details
Property Type Single Family Home
Sub Type Single Family Residence
Listing Status Pending
Purchase Type For Rent
Square Footage 1,869 sqft
Subdivision Spring Meadows Ph 1
MLS Listing ID 20720592
Style Traditional
Bedrooms 3
Full Baths 2
PAD Fee $1
HOA Y/N Mandatory
Year Built 2008
Lot Size 6,621 Sqft
Acres 0.152
Property Description
Location
State TX
County Rockwall
Direction From on I 30 E, Take exit 73 for FM 551 N, Turn left onto FM 551 N, Turn right onto N Stodghill Rd, Turn left onto Williamsburg Pkwy, Turn left onto Azalea Dr
Rooms
Dining Room 2
Interior
Interior Features Chandelier, Decorative Lighting, Double Vanity, Eat-in Kitchen, Open Floorplan, Walk-In Closet(s)
Heating Central, Electric
Cooling Ceiling Fan(s), Central Air, Electric
Flooring Laminate
Fireplaces Number 1
Fireplaces Type Brick, Living Room, Wood Burning
Appliance Dishwasher, Disposal, Electric Range, Microwave
Heat Source Central, Electric
Laundry Electric Dryer Hookup, In Hall, Utility Room, Full Size W/D Area, Washer Hookup
Exterior
Exterior Feature Storage
Garage Spaces 2.0
Fence Back Yard, Fenced, Wood
Utilities Available City Sewer, City Water
Roof Type Composition
Parking Type Driveway, Enclosed, Garage, Garage Door Opener, Garage Faces Front, Garage Single Door, Inside Entrance, Private
Total Parking Spaces 2
Garage Yes
Building
Story One
Foundation Slab
Level or Stories One
Structure Type Brick
Schools
Elementary Schools Vernon
Middle Schools Royse City
High Schools Royse City
School District Royse City Isd
Others
Pets Allowed Yes, Breed Restrictions, Cats OK, Dogs OK, Number Limit
Restrictions No Livestock,No Smoking,No Sublease,No Waterbeds,Pet Restrictions
Ownership See tax
Pets Description Yes, Breed Restrictions, Cats OK, Dogs OK, Number Limit

GET MORE INFORMATION




