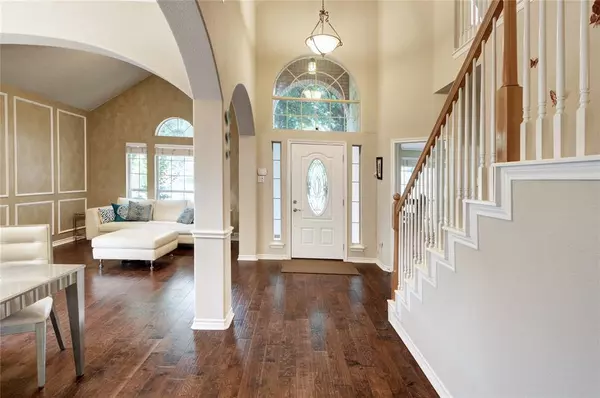113 Sunrise Drive Coppell, TX 75019

UPDATED:
10/02/2024 04:34 PM
Key Details
Property Type Single Family Home
Sub Type Single Family Residence
Listing Status Active
Purchase Type For Rent
Square Footage 2,503 sqft
Subdivision Riverview Estates
MLS Listing ID 20720854
Style Traditional
Bedrooms 4
Full Baths 2
Half Baths 1
HOA Y/N Mandatory
Year Built 1997
Lot Size 10,367 Sqft
Acres 0.238
Property Description
Location
State TX
County Dallas
Direction From President George Bush to Sandy Lake Road, south on Ranchview Drive, right on Grapevine Creek, Property is located on the right.
Rooms
Dining Room 2
Interior
Interior Features Cable TV Available, Decorative Lighting, Eat-in Kitchen, Flat Screen Wiring, Granite Counters, High Speed Internet Available, Kitchen Island, Open Floorplan, Other, Pantry, Walk-In Closet(s)
Heating Central, Electric
Cooling Central Air, Electric
Flooring Carpet, Ceramic Tile, Combination, Wood
Fireplaces Number 1
Fireplaces Type Gas Logs, Gas Starter
Equipment Other
Appliance Built-in Gas Range, Dishwasher, Disposal, Electric Oven, Microwave, Plumbed For Gas in Kitchen
Heat Source Central, Electric
Laundry Electric Dryer Hookup, Utility Room, Full Size W/D Area, Washer Hookup, Other
Exterior
Exterior Feature Covered Patio/Porch, Fire Pit, Rain Gutters, Lighting, Other
Garage Spaces 2.0
Carport Spaces 2
Fence Fenced, Full, Wood
Utilities Available Asphalt, Cable Available, City Sewer, City Water, Concrete, Electricity Available, Electricity Connected, Other
Roof Type Composition
Parking Type Asphalt, Attached Carport, Concrete, Converted Garage, Garage, Garage Door Opener, Garage Faces Side, Garage Single Door, Kitchen Level
Total Parking Spaces 2
Garage Yes
Building
Lot Description Cleared, Few Trees, Landscaped, Other, Sprinkler System
Story Two
Foundation Slab
Level or Stories Two
Structure Type Block,Brick,Concrete,Rock/Stone
Schools
Elementary Schools Riverchase
Middle Schools Bush
High Schools Ranchview
School District Carrollton-Farmers Branch Isd
Others
Pets Allowed Yes
Restrictions Animals,No Smoking,No Sublease,Pet Restrictions
Ownership off record
Pets Description Yes

GET MORE INFORMATION




