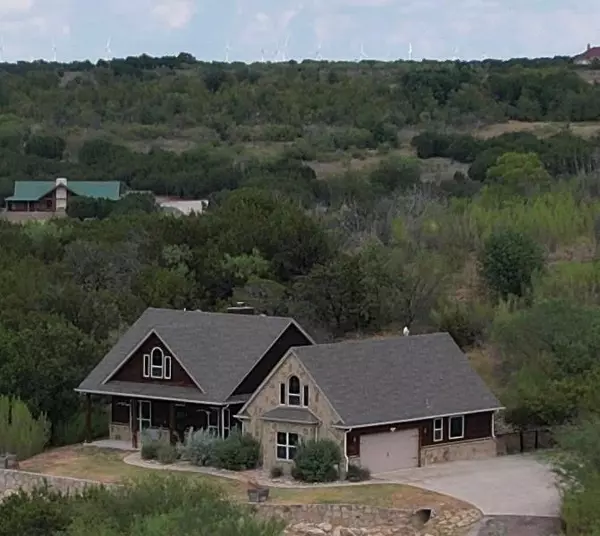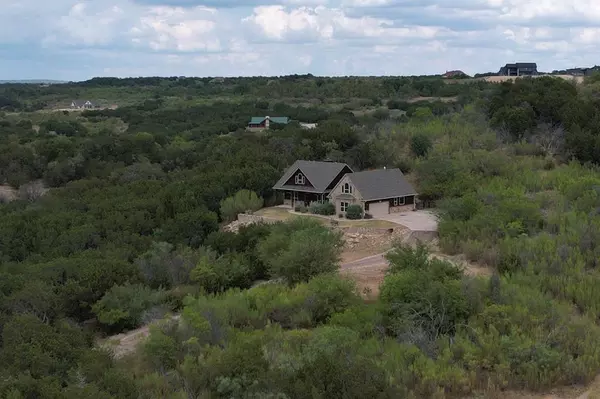1846 Canyon Wren Loop Graford, TX 76449
UPDATED:
12/18/2024 03:03 AM
Key Details
Property Type Single Family Home
Sub Type Single Family Residence
Listing Status Active
Purchase Type For Sale
Square Footage 2,388 sqft
Price per Sqft $247
Subdivision The Hills
MLS Listing ID 20717010
Bedrooms 3
Full Baths 2
HOA Fees $800/ann
HOA Y/N Mandatory
Year Built 2009
Annual Tax Amount $8,528
Lot Size 2.010 Acres
Acres 2.01
Property Description
Location
State TX
County Palo Pinto
Community Boat Ramp, Club House, Community Dock, Community Pool, Fishing, Fitness Center, Gated, Lake, Park
Direction Hwy 16 to Gate 3 of The Hills at PK Hills Blvd. Once inside the gate make an immediate left turn and drive over the big hill. Property is on the east side of the road.
Rooms
Dining Room 2
Interior
Interior Features Built-in Features, Cable TV Available, Cathedral Ceiling(s), Double Vanity, Eat-in Kitchen, Granite Counters, High Speed Internet Available, Kitchen Island, Natural Woodwork, Open Floorplan, Vaulted Ceiling(s), Walk-In Closet(s)
Heating Electric
Cooling Central Air
Flooring Ceramic Tile, Concrete
Fireplaces Number 1
Fireplaces Type Gas Logs, Living Room
Appliance Dishwasher, Disposal, Electric Cooktop, Electric Oven, Electric Water Heater, Microwave, Refrigerator
Heat Source Electric
Laundry Electric Dryer Hookup, Utility Room, Full Size W/D Area, Washer Hookup
Exterior
Garage Spaces 2.0
Fence Back Yard
Community Features Boat Ramp, Club House, Community Dock, Community Pool, Fishing, Fitness Center, Gated, Lake, Park
Utilities Available Aerobic Septic, All Weather Road, Asphalt, Cable Available, Co-op Electric, Co-op Water, Community Mailbox, Electricity Available, Electricity Connected, Individual Water Meter, Outside City Limits, Private Road, Private Water, Septic, Sewer Not Available, Underground Utilities, Unincorporated
Roof Type Composition
Total Parking Spaces 2
Garage Yes
Building
Lot Description Acreage, Interior Lot, Water/Lake View
Story Two
Level or Stories Two
Structure Type Rock/Stone
Schools
Elementary Schools Graford
Middle Schools Graford
High Schools Graford
School District Graford Isd
Others
Restrictions Architectural,Building,No Livestock,No Mobile Home
Ownership Finch
Acceptable Financing Cash, Conventional
Listing Terms Cash, Conventional




