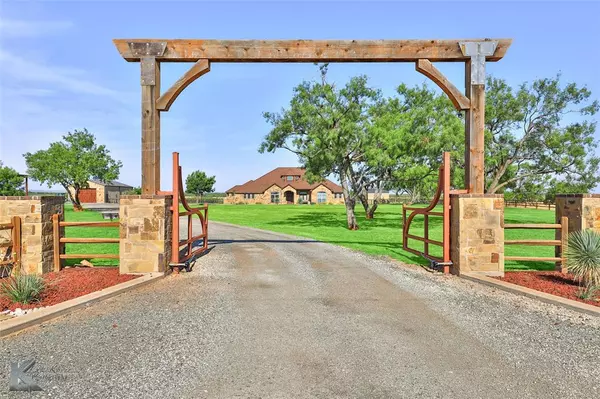158 County Road 256 Abilene, TX 79606

UPDATED:
09/12/2024 07:04 PM
Key Details
Property Type Single Family Home
Sub Type Single Family Residence
Listing Status Active
Purchase Type For Sale
Square Footage 5,046 sqft
Price per Sqft $317
MLS Listing ID 20695209
Bedrooms 5
Full Baths 4
Half Baths 1
HOA Y/N None
Year Built 2015
Annual Tax Amount $14,315
Lot Size 11.190 Acres
Acres 11.19
Property Description
Location
State TX
County Taylor
Direction From Buffalo Gap Road, head West on Beltway S-707. Turn left or South on County Road 256, GO HALF MILE AND TURN RIGHT into private gated drive
Rooms
Dining Room 2
Interior
Interior Features Decorative Lighting, Eat-in Kitchen, Flat Screen Wiring, Granite Counters, High Speed Internet Available, Kitchen Island, Open Floorplan, Pantry, Smart Home System, Sound System Wiring, Vaulted Ceiling(s), Walk-In Closet(s)
Heating Central, Electric
Cooling Attic Fan, Ceiling Fan(s), Central Air, Electric
Flooring Carpet, Ceramic Tile
Fireplaces Number 1
Fireplaces Type Wood Burning
Appliance Built-in Gas Range, Dishwasher, Disposal, Electric Oven, Gas Cooktop, Ice Maker, Microwave
Heat Source Central, Electric
Laundry Utility Room
Exterior
Exterior Feature Attached Grill, Covered Patio/Porch, Fire Pit, Rain Gutters, Outdoor Grill, Outdoor Kitchen, Outdoor Living Center, Private Entrance, Private Yard, RV Hookup, RV/Boat Parking
Garage Spaces 5.0
Fence Cross Fenced, Electric, Fenced, Gate, Wrought Iron
Pool Fenced, Gunite, Heated, In Ground, Outdoor Pool, Separate Spa/Hot Tub, Water Feature, Waterfall
Utilities Available Cable Available, Co-op Water, Septic
Roof Type Shingle
Total Parking Spaces 5
Garage Yes
Private Pool 1
Building
Lot Description Acreage, Agricultural, Landscaped, Lrg. Backyard Grass, Pasture, Sprinkler System
Story One
Foundation Slab
Level or Stories One
Structure Type Brick,Rock/Stone
Schools
Elementary Schools Wylie West
High Schools Wylie
School District Wylie Isd, Taylor Co.
Others
Ownership of record

GET MORE INFORMATION




