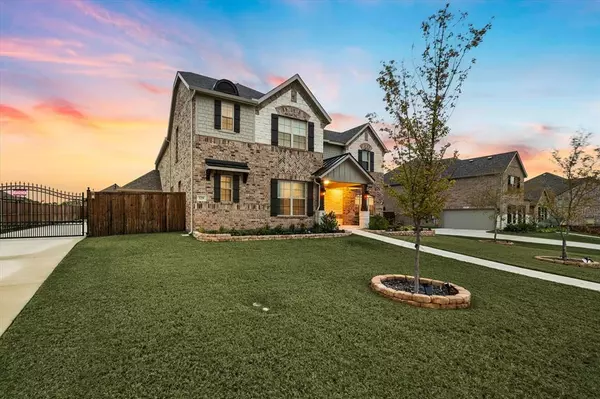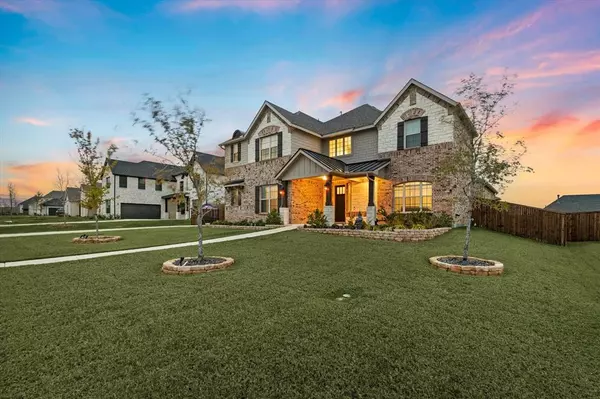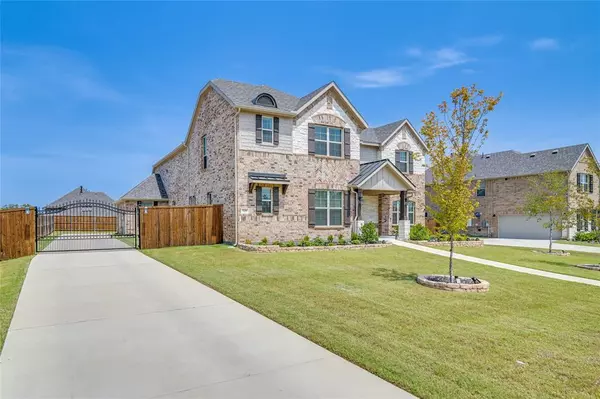529 Fenwick Drive Sunnyvale, TX 75182
UPDATED:
01/04/2025 07:45 PM
Key Details
Property Type Single Family Home
Sub Type Single Family Residence
Listing Status Active
Purchase Type For Sale
Square Footage 4,014 sqft
Price per Sqft $205
Subdivision Stoney Creek 4C
MLS Listing ID 20708545
Bedrooms 5
Full Baths 4
Half Baths 1
HOA Fees $1,700/ann
HOA Y/N Mandatory
Year Built 2022
Annual Tax Amount $8,824
Lot Size 0.321 Acres
Acres 0.321
Property Description
Location
State TX
County Dallas
Community Club House, Community Pool, Gated
Direction Use Map Service Enter Community through gate on Rockshire Drive off Stoney Creek Blvd.
Rooms
Dining Room 2
Interior
Interior Features Cable TV Available, Chandelier, Decorative Lighting, Double Vanity, Eat-in Kitchen, High Speed Internet Available, Kitchen Island, Loft, Open Floorplan, Paneling, Pantry, Sound System Wiring, Vaulted Ceiling(s), Wainscoting, Walk-In Closet(s)
Heating Central, ENERGY STAR Qualified Equipment
Cooling Central Air, ENERGY STAR Qualified Equipment
Flooring Carpet, Tile, Wood
Fireplaces Number 1
Fireplaces Type Family Room
Equipment Home Theater, Irrigation Equipment
Appliance Dishwasher, Disposal, Electric Oven, Gas Cooktop, Microwave, Tankless Water Heater
Heat Source Central, ENERGY STAR Qualified Equipment
Laundry Electric Dryer Hookup, Utility Room, Full Size W/D Area
Exterior
Garage Spaces 3.0
Fence Gate, Wood
Community Features Club House, Community Pool, Gated
Utilities Available City Sewer, City Water
Roof Type Shingle
Total Parking Spaces 3
Garage Yes
Building
Story Two
Foundation Slab
Level or Stories Two
Structure Type Brick
Schools
Elementary Schools Sunnyvale
Middle Schools Sunnyvale
High Schools Sunnyvale
School District Sunnyvale Isd
Others
Ownership See Tax
Acceptable Financing Conventional
Listing Terms Conventional




