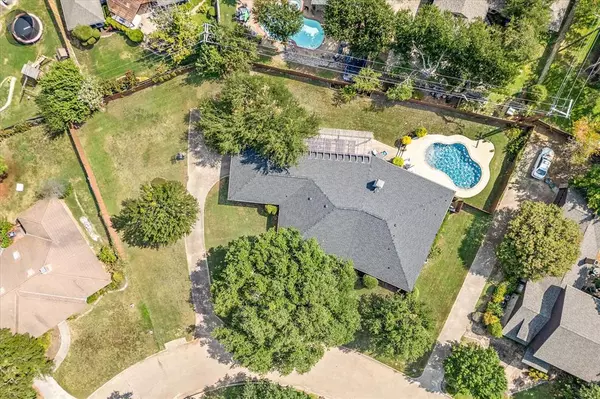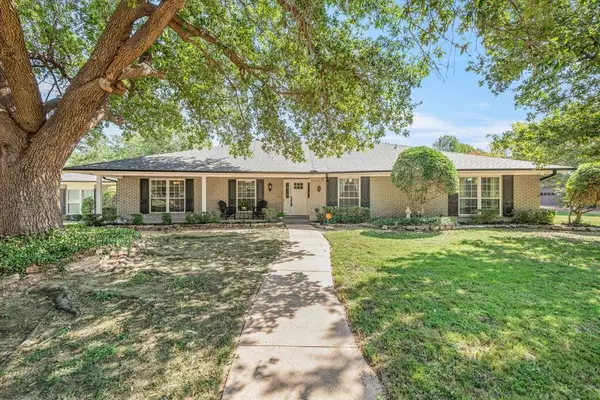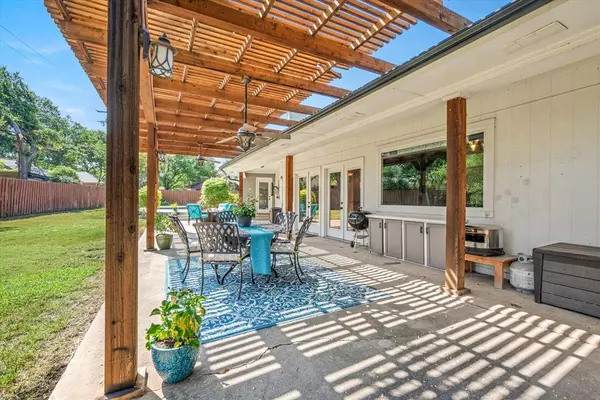9 Hillcrest Court Trophy Club, TX 76262

UPDATED:
12/17/2024 07:44 PM
Key Details
Property Type Single Family Home
Sub Type Single Family Residence
Listing Status Active
Purchase Type For Sale
Square Footage 2,963 sqft
Price per Sqft $234
Subdivision Trophy Club # 3
MLS Listing ID 20704249
Style Ranch,Traditional
Bedrooms 4
Full Baths 3
Half Baths 1
HOA Y/N None
Year Built 1977
Annual Tax Amount $9,578
Lot Size 0.628 Acres
Acres 0.628
Property Description
Location
State TX
County Denton
Community Curbs, Sidewalks
Direction Hwy 114 to Trophy Club Drive. North on Trophy Club to Indian Creek, east to Hillcrest on the left. For best results, please use GPS.
Rooms
Dining Room 2
Interior
Interior Features Built-in Features, Cable TV Available, Decorative Lighting, Eat-in Kitchen, High Speed Internet Available, Kitchen Island, Open Floorplan, Pantry, Walk-In Closet(s)
Heating Central, Electric, Fireplace(s)
Cooling Attic Fan, Ceiling Fan(s), Central Air, Electric
Flooring Carpet, Tile, Vinyl
Fireplaces Number 1
Fireplaces Type Decorative, Living Room, Raised Hearth, Stone, Wood Burning
Appliance Dishwasher, Disposal, Dryer, Electric Cooktop, Electric Water Heater, Microwave, Double Oven, Refrigerator, Washer
Heat Source Central, Electric, Fireplace(s)
Laundry In Hall, Full Size W/D Area
Exterior
Exterior Feature Basketball Court, Covered Patio/Porch, Rain Gutters, Private Entrance, Private Yard
Garage Spaces 2.0
Fence Back Yard, Fenced, Metal, Wood
Pool In Ground, Outdoor Pool, Private, Water Feature
Community Features Curbs, Sidewalks
Utilities Available Electricity Connected, MUD Water
Roof Type Composition
Total Parking Spaces 2
Garage Yes
Private Pool 1
Building
Lot Description Cul-De-Sac, Many Trees
Story One
Foundation Slab
Level or Stories One
Structure Type Brick
Schools
Elementary Schools Beck
Middle Schools Medlin
High Schools Byron Nelson
School District Northwest Isd
Others
Restrictions No Known Restriction(s)
Ownership Danielle J. Simpson
Acceptable Financing Cash, Conventional, VA Loan
Listing Terms Cash, Conventional, VA Loan
Special Listing Condition Survey Available

GET MORE INFORMATION




