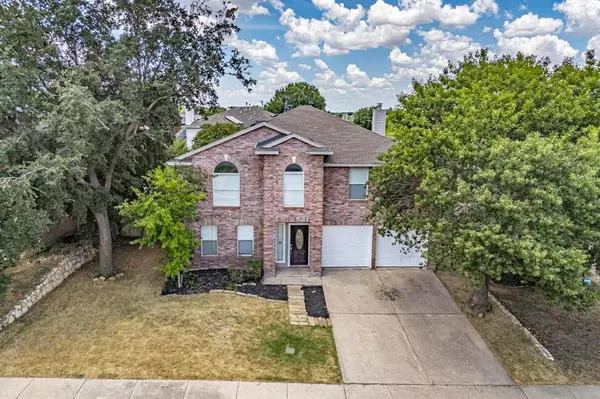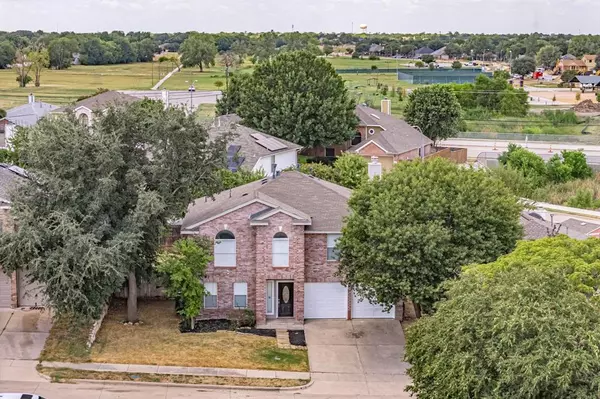904 Harness Circle Fort Worth, TX 76179
UPDATED:
12/10/2024 11:08 PM
Key Details
Property Type Single Family Home
Sub Type Single Family Residence
Listing Status Active
Purchase Type For Sale
Square Footage 2,594 sqft
Price per Sqft $122
Subdivision Remington Point Add
MLS Listing ID 20705948
Style Traditional
Bedrooms 4
Full Baths 2
Half Baths 1
HOA Fees $181
HOA Y/N Mandatory
Year Built 1999
Annual Tax Amount $8,610
Lot Size 6,969 Sqft
Acres 0.16
Property Description
Location
State TX
County Tarrant
Community Community Pool, Jogging Path/Bike Path, Playground
Direction HWY 820 to north on Saginaw Main, left on Longhorn road, left on Grand Champion Blvd. Left on Western Pass. Right on Harness circle.
Rooms
Dining Room 1
Interior
Interior Features Decorative Lighting, Eat-in Kitchen, Kitchen Island, Pantry
Heating Central, Natural Gas
Cooling Ceiling Fan(s), Central Air, Electric
Fireplaces Number 1
Fireplaces Type Gas Logs, Gas Starter
Appliance Dishwasher, Disposal, Microwave, Refrigerator
Heat Source Central, Natural Gas
Laundry Full Size W/D Area
Exterior
Garage Spaces 2.0
Fence Wood
Community Features Community Pool, Jogging Path/Bike Path, Playground
Utilities Available City Sewer, City Water
Roof Type Shingle
Total Parking Spaces 2
Garage Yes
Building
Lot Description Cul-De-Sac
Story Two
Foundation Slab
Level or Stories Two
Structure Type Brick
Schools
Elementary Schools Remingtnpt
Middle Schools Ed Willkie
High Schools Chisholm Trail
School District Eagle Mt-Saginaw Isd
Others
Ownership See Tax
Acceptable Financing Cash, Conventional, FHA, VA Loan
Listing Terms Cash, Conventional, FHA, VA Loan
Special Listing Condition Aerial Photo




