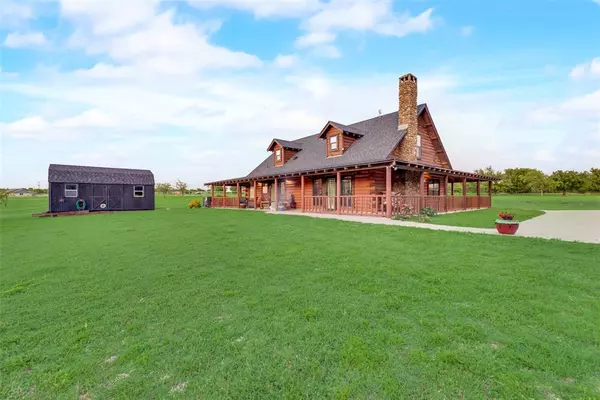342 Longbranch Drive Decatur, TX 76234

UPDATED:
11/09/2024 04:17 PM
Key Details
Property Type Single Family Home
Sub Type Single Family Residence
Listing Status Active
Purchase Type For Sale
Square Footage 2,800 sqft
Price per Sqft $250
Subdivision Heritage Creek Estates Sec 2
MLS Listing ID 20596601
Style Ranch
Bedrooms 3
Full Baths 2
Half Baths 1
HOA Fees $35/ann
HOA Y/N Voluntary
Year Built 2007
Annual Tax Amount $7,849
Lot Size 5.100 Acres
Acres 5.1
Property Description
Location
State TX
County Wise
Community Airport/Runway, Campground, Fishing, Lake, Park
Direction From 2264 Thru Decatur, turn onto Longbranch. Please use Waze for successful mapping to the property. Google Maps will not take you to the proper street.
Rooms
Dining Room 1
Interior
Interior Features Built-in Wine Cooler, Decorative Lighting, High Speed Internet Available, Loft, Open Floorplan, Pantry, Walk-In Closet(s)
Heating Central, Electric, Fireplace(s)
Cooling Ceiling Fan(s), Central Air, Electric
Flooring Concrete, Hardwood
Fireplaces Number 1
Fireplaces Type Living Room, Raised Hearth, Stone, Wood Burning
Appliance Dishwasher, Disposal, Electric Cooktop, Electric Water Heater, Microwave, Double Oven
Heat Source Central, Electric, Fireplace(s)
Laundry Electric Dryer Hookup, Utility Room, Full Size W/D Area, Washer Hookup
Exterior
Exterior Feature Covered Patio/Porch, Rain Gutters, Storage
Garage Spaces 6.0
Community Features Airport/Runway, Campground, Fishing, Lake, Park
Utilities Available Co-op Electric, Electricity Available, Electricity Connected, Gravel/Rock, Outside City Limits, Phone Available, Private Road, Rural Water District, Septic, Unincorporated, Well, No City Services
Waterfront Description Creek
Roof Type Composition
Street Surface Gravel
Total Parking Spaces 6
Garage Yes
Building
Lot Description Acreage, Cleared, Level, Lrg. Backyard Grass, Many Trees, Oak, Pine
Story Two
Foundation Slab
Level or Stories Two
Structure Type Log,Wood
Schools
Elementary Schools Carson
Middle Schools Mccarroll
High Schools Decatur
School District Decatur Isd
Others
Ownership Salvador Orrantia & Christina Morales
Acceptable Financing Cash, Conventional, FHA, USDA Loan, VA Loan
Listing Terms Cash, Conventional, FHA, USDA Loan, VA Loan
Special Listing Condition Aerial Photo, Survey Available

GET MORE INFORMATION




