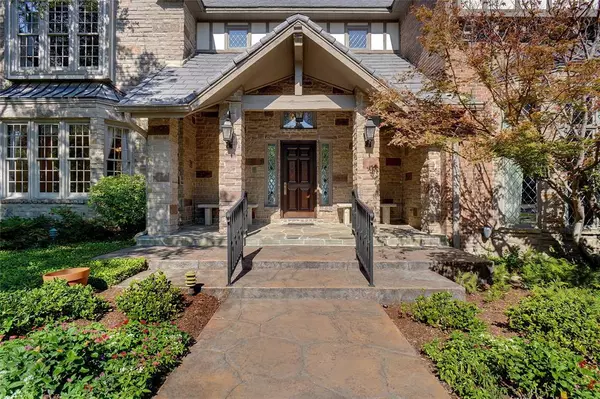6908 Ridgewood Drive Fort Worth, TX 76132

UPDATED:
10/10/2024 06:11 PM
Key Details
Property Type Single Family Home
Sub Type Single Family Residence
Listing Status Active
Purchase Type For Sale
Square Footage 8,600 sqft
Price per Sqft $313
Subdivision Mira Vista Add
MLS Listing ID 20264795
Style Tudor
Bedrooms 4
Full Baths 5
Half Baths 1
HOA Fees $710/qua
HOA Y/N Mandatory
Year Built 1996
Lot Size 0.602 Acres
Acres 0.6025
Property Description
Location
State TX
County Tarrant
Direction I-20 or 30 to South on Bryant Irvin~Right on Mira Vista Blvd to left on Saucon Valley~Left at stop sign on Oak Hill Dr~Right on Ridgewood to 6908 on left~ VIA CHISHOLM TRAIL~Exit Oakmont to right~Left on Bryant Irvin to right on Mira Vista Blvd~Left on Saucon Valley~Left on Oak Hill Dr to MORE ABOVE
Rooms
Dining Room 2
Interior
Interior Features Built-in Features, Cedar Closet(s), Central Vacuum, Chandelier, Double Vanity, Dumbwaiter, Granite Counters, High Speed Internet Available, Vaulted Ceiling(s), Walk-In Closet(s), Wet Bar
Heating Central
Cooling Central Air, Electric, Zoned
Flooring Carpet, Concrete, Marble, Wood
Fireplaces Number 5
Fireplaces Type Bath, Bedroom, Double Sided, Family Room, Gas, Gas Logs, Gas Starter, Kitchen, Library, Living Room, Master Bedroom, Wood Burning
Equipment Intercom
Appliance Built-in Refrigerator, Dishwasher, Disposal, Electric Cooktop, Ice Maker, Microwave, Double Oven, Warming Drawer
Heat Source Central
Exterior
Exterior Feature Balcony, Covered Patio/Porch
Garage Spaces 5.0
Utilities Available Cable Available, City Sewer, City Water, Concrete, Curbs, Electricity Connected, Underground Utilities
Roof Type Synthetic
Parking Type Garage Double Door, Additional Parking, Basement, Circular Driveway, Concrete, Driveway, Electric Vehicle Charging Station(s), Enclosed, Garage, Garage Faces Side, Inside Entrance, Oversized, Workshop in Garage
Total Parking Spaces 5
Garage Yes
Building
Lot Description Cul-De-Sac, Landscaped, Lrg. Backyard Grass, Many Trees, On Golf Course, Sloped, Sprinkler System, Subdivision
Story Three Or More
Foundation Slab
Level or Stories Three Or More
Structure Type Brick,Rock/Stone
Schools
Elementary Schools Sue Crouch
Middle Schools Summer Creek
High Schools North Crowley
School District Crowley Isd
Others
Restrictions Architectural,Deed
Ownership of Record
Acceptable Financing Cash, Conventional
Listing Terms Cash, Conventional

GET MORE INFORMATION




